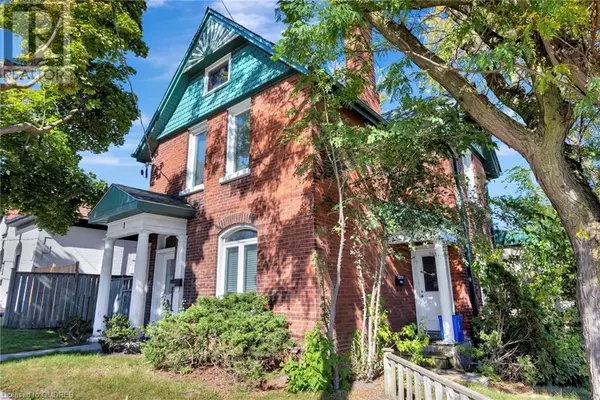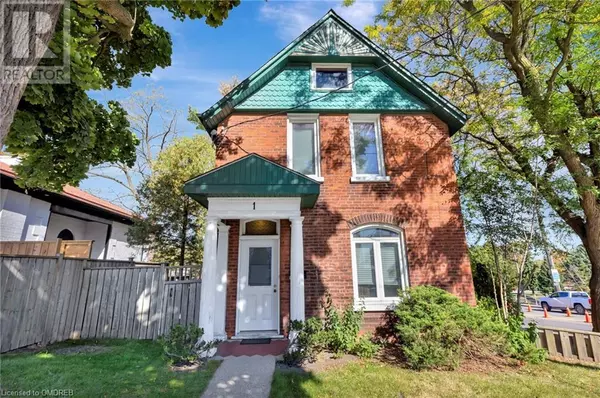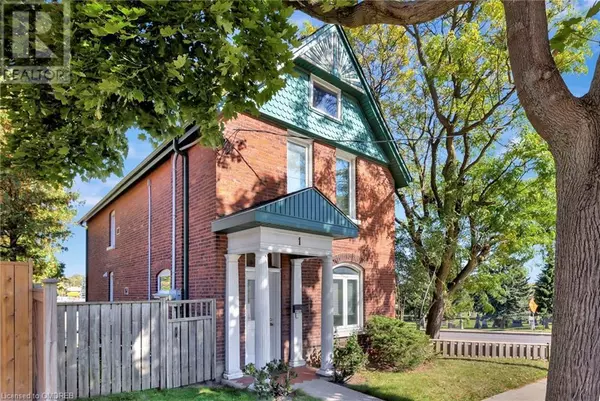1 TERRACE HILL Street Brantford, ON N3R1E8
UPDATED:
Key Details
Property Type Single Family Home
Sub Type Freehold
Listing Status Active
Purchase Type For Sale
Square Footage 1,877 sqft
Price per Sqft $399
Subdivision 2041 - Terrace Hill
MLS® Listing ID 40664022
Style 2 Level
Bedrooms 3
Originating Board The Oakville, Milton & District Real Estate Board
Property Description
Location
Province ON
Rooms
Extra Room 1 Second level 9'6'' x 6'2'' Foyer
Extra Room 2 Second level 12'0'' x 7'9'' Office
Extra Room 3 Second level 12'9'' x 12'1'' Primary Bedroom
Extra Room 4 Second level 8'11'' x 5'2'' 4pc Bathroom
Extra Room 5 Second level 13'2'' x 11'5'' Living room
Extra Room 6 Second level 16'10'' x 12'6'' Kitchen/Dining room
Interior
Heating Forced air,
Cooling Central air conditioning
Exterior
Garage No
Community Features High Traffic Area
Waterfront No
View Y/N No
Total Parking Spaces 2
Private Pool No
Building
Story 2
Sewer Municipal sewage system
Architectural Style 2 Level
Others
Ownership Freehold
GET MORE INFORMATION





