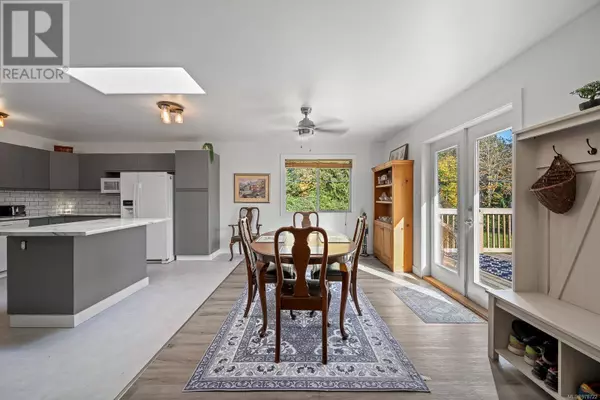65 Islewood Dr Bowser, BC V0R1G0

UPDATED:
Key Details
Property Type Single Family Home
Sub Type Freehold
Listing Status Active
Purchase Type For Sale
Square Footage 1,828 sqft
Price per Sqft $426
Subdivision Bowser/Deep Bay
MLS® Listing ID 978722
Bedrooms 3
Originating Board Vancouver Island Real Estate Board
Year Built 1993
Lot Size 0.500 Acres
Acres 21780.0
Property Description
Location
Province BC
Zoning Residential
Rooms
Extra Room 1 Main level 7'9 x 7'4 Ensuite
Extra Room 2 Main level 16'0 x 14'6 Primary Bedroom
Extra Room 3 Main level 8'2 x 7'10 Laundry room
Extra Room 4 Main level 12'8 x 11'10 Bedroom
Extra Room 5 Main level 11'10 x 6'1 Bathroom
Extra Room 6 Main level 13'0 x 11'4 Bedroom
Interior
Heating Baseboard heaters,
Cooling None
Fireplaces Number 1
Exterior
Parking Features No
View Y/N No
Total Parking Spaces 4
Private Pool No
Others
Ownership Freehold
GET MORE INFORMATION





