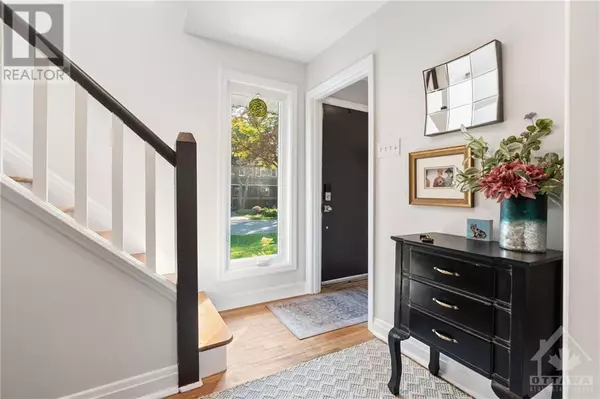35 FARNHAM CRESCENT Ottawa, ON K1K0G1
UPDATED:
Key Details
Property Type Single Family Home
Sub Type Freehold
Listing Status Active
Purchase Type For Sale
Subdivision Manor Park
MLS® Listing ID 1417489
Bedrooms 3
Originating Board Ottawa Real Estate Board
Year Built 1949
Property Description
Location
Province ON
Rooms
Extra Room 1 Second level 11'6\" x 13'0\" Sitting room
Extra Room 2 Second level 14'6\" x 11'2\" Primary Bedroom
Extra Room 3 Second level 11'6\" x 13'0\" Bedroom
Extra Room 4 Second level 11'8\" x 13'0\" Bedroom
Extra Room 5 Second level 3'2\" x 7'10\" 3pc Ensuite bath
Extra Room 6 Second level 7'1\" x 7'6\" 4pc Bathroom
Interior
Heating Forced air
Cooling Central air conditioning
Flooring Wall-to-wall carpet, Tile
Exterior
Garage Yes
Community Features Family Oriented
Waterfront No
View Y/N No
Total Parking Spaces 3
Private Pool No
Building
Story 2
Sewer Municipal sewage system
Others
Ownership Freehold
GET MORE INFORMATION





