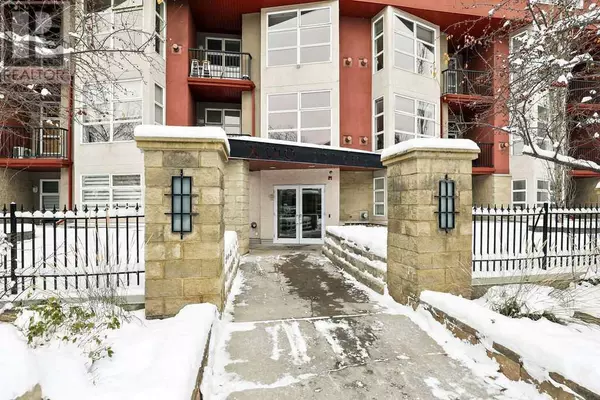320, 315 24 Avenue SW Calgary, AB T2S3E7
UPDATED:
Key Details
Property Type Condo
Sub Type Condominium/Strata
Listing Status Active
Purchase Type For Sale
Square Footage 676 sqft
Price per Sqft $428
Subdivision Mission
MLS® Listing ID A2173727
Bedrooms 1
Condo Fees $585/mo
Originating Board Calgary Real Estate Board
Year Built 2003
Property Description
Location
Province AB
Rooms
Extra Room 1 Main level 4.57 M x 3.51 M Living room
Extra Room 2 Main level 2.06 M x 2.18 M Dining room
Extra Room 3 Main level 2.87 M x 2.41 M Kitchen
Extra Room 4 Main level 4.27 M x 2.95 M Primary Bedroom
Extra Room 5 Main level 3.20 M x 2.13 M Den
Extra Room 6 Main level .97 M x .81 M Laundry room
Interior
Heating Baseboard heaters, Hot Water,
Cooling None
Flooring Ceramic Tile, Laminate
Fireplaces Number 1
Exterior
Parking Features Yes
Community Features Pets Allowed With Restrictions
View Y/N Yes
View View
Total Parking Spaces 1
Private Pool No
Building
Story 1
Others
Ownership Condominium/Strata




