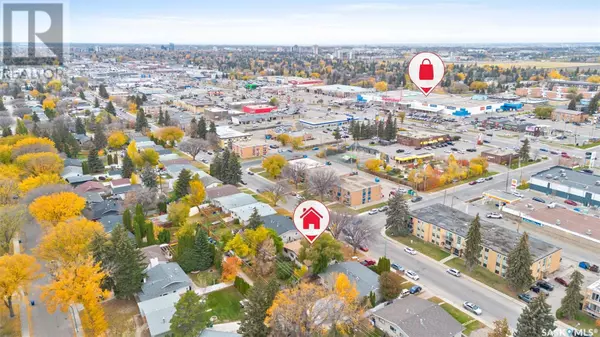2926-2928 7th STREET E Saskatoon, SK S7H1A8
UPDATED:
Key Details
Property Type Single Family Home
Sub Type Freehold
Listing Status Active
Purchase Type For Sale
Square Footage 2,016 sqft
Price per Sqft $272
Subdivision Brevoort Park
MLS® Listing ID SK986686
Style Bungalow
Bedrooms 7
Originating Board Saskatchewan REALTORS® Association
Year Built 1966
Lot Size 7,687 Sqft
Acres 7687.0
Property Description
Location
Province SK
Rooms
Extra Room 1 Basement Measurements not available Bedroom
Extra Room 2 Basement Measurements not available Family room
Extra Room 3 Basement Measurements not available 4pc Bathroom
Extra Room 4 Main level 12 ft X 17 ft , 8 in Living room
Extra Room 5 Main level 12 ft X 17 ft , 8 in Living room
Extra Room 6 Main level 12 ft X 9 ft Dining nook
Interior
Heating Forced air,
Exterior
Garage No
Fence Fence
Waterfront No
View Y/N No
Private Pool No
Building
Lot Description Lawn
Story 1
Architectural Style Bungalow
Others
Ownership Freehold
GET MORE INFORMATION





