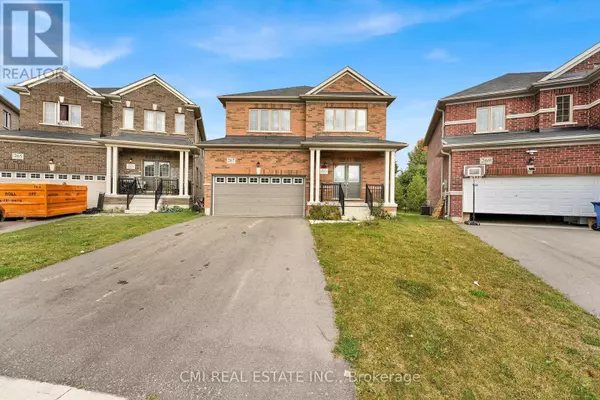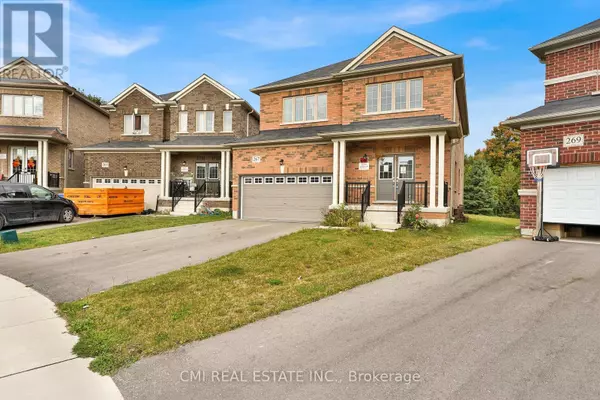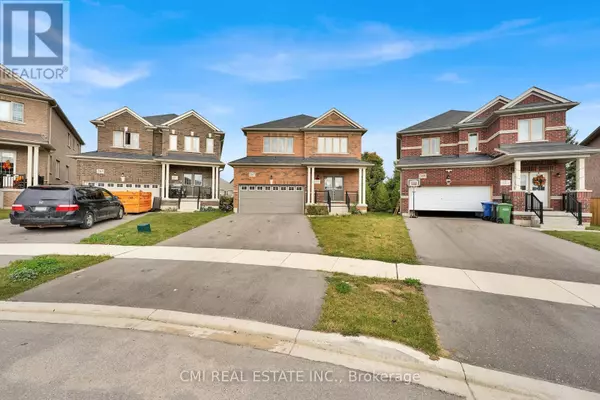267 RIDLEY CRESCENT Southgate (dundalk), ON N0C1B0

UPDATED:
Key Details
Property Type Single Family Home
Sub Type Freehold
Listing Status Active
Purchase Type For Sale
Square Footage 2,999 sqft
Price per Sqft $266
Subdivision Dundalk
MLS® Listing ID X9506759
Bedrooms 4
Half Baths 1
Originating Board Toronto Regional Real Estate Board
Property Description
Location
Province ON
Rooms
Extra Room 1 Second level 5.18 m X 6.18 m Primary Bedroom
Extra Room 2 Second level 4.46 m X 5.13 m Bedroom 2
Extra Room 3 Second level 4.18 m X 5.13 m Bedroom 3
Extra Room 4 Second level 3.12 m X 4.02 m Bedroom 4
Extra Room 5 Basement 8.76 m X 15.81 m Recreational, Games room
Extra Room 6 Main level 5.11 m X 8.37 m Living room
Interior
Heating Forced air
Cooling Ventilation system
Flooring Hardwood
Exterior
Parking Features Yes
Community Features Community Centre
View Y/N Yes
View View
Total Parking Spaces 6
Private Pool No
Building
Lot Description Landscaped
Story 2
Sewer Sanitary sewer
Others
Ownership Freehold
GET MORE INFORMATION





