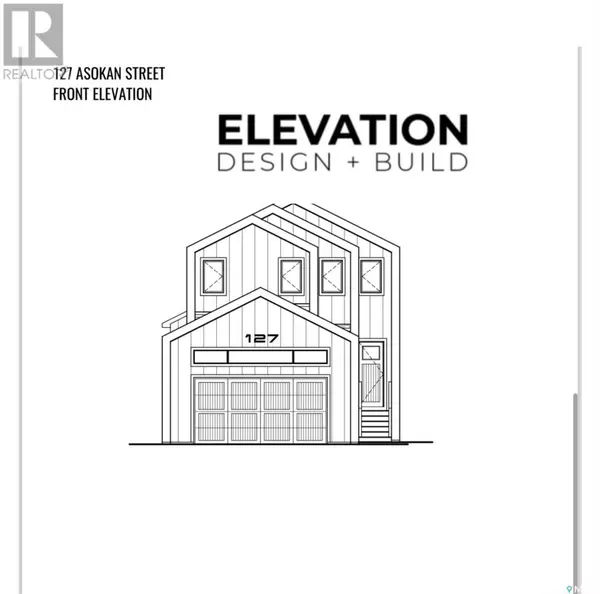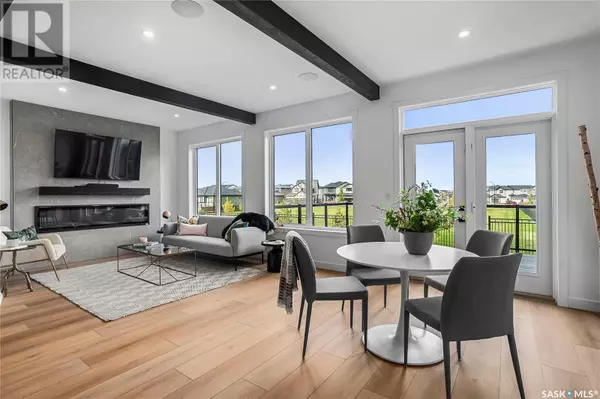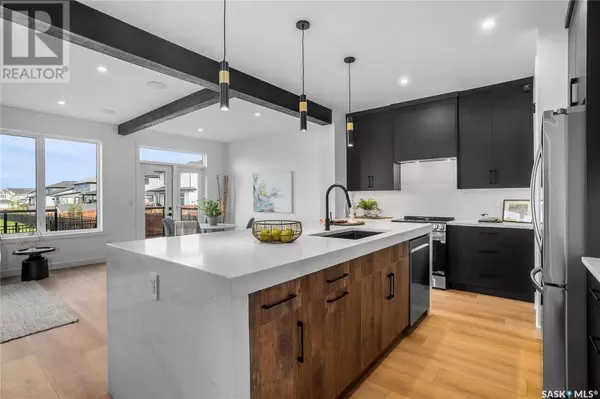127 Asokan STREET Saskatoon, SK S7V1S4
UPDATED:
Key Details
Property Type Single Family Home
Sub Type Freehold
Listing Status Active
Purchase Type For Sale
Square Footage 2,100 sqft
Price per Sqft $347
Subdivision Brighton
MLS® Listing ID SK986689
Style 2 Level
Bedrooms 3
Originating Board Saskatchewan REALTORS® Association
Year Built 2024
Lot Size 4,249 Sqft
Acres 4249.0
Property Description
Location
Province SK
Rooms
Extra Room 1 Second level 15 ft , 8 in X 13 ft Primary Bedroom
Extra Room 2 Second level 12 ft , 2 in X 4 ft , 8 in Storage
Extra Room 3 Second level x x x 5pc Bathroom
Extra Room 4 Second level 10 ft , 2 in X 10 ft , 6 in Bedroom
Extra Room 5 Second level 10 ft , 2 in X 9 ft , 10 in Bedroom
Extra Room 6 Second level Measurements not available 4pc Bathroom
Interior
Heating Forced air,
Cooling Central air conditioning, Air exchanger
Exterior
Garage Yes
Waterfront No
View Y/N No
Private Pool No
Building
Lot Description Lawn, Underground sprinkler
Story 2
Architectural Style 2 Level
Others
Ownership Freehold
GET MORE INFORMATION





