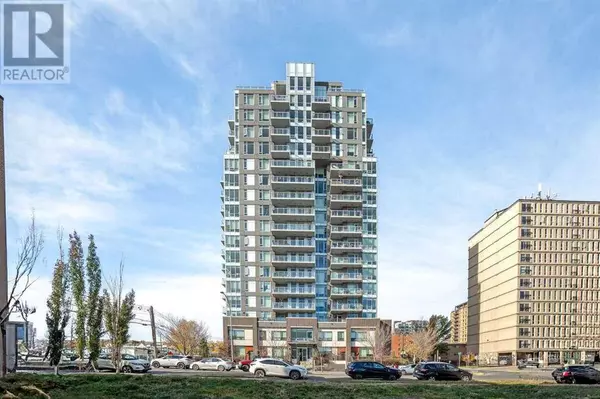1102, 1501 6 Street SW Calgary, AB T2R0Z7
UPDATED:
Key Details
Property Type Condo
Sub Type Condominium/Strata
Listing Status Active
Purchase Type For Sale
Square Footage 561 sqft
Price per Sqft $752
Subdivision Beltline
MLS® Listing ID A2175031
Bedrooms 1
Condo Fees $475/mo
Originating Board Central Alberta REALTORS® Association
Year Built 2016
Property Description
Location
Province AB
Rooms
Extra Room 1 Main level 5.00 Ft x 8.17 Ft 4pc Bathroom
Extra Room 2 Main level 9.25 Ft x 11.25 Ft Bedroom
Extra Room 3 Main level 11.08 Ft x 7.92 Ft Kitchen
Extra Room 4 Main level 11.58 Ft x 16.25 Ft Living room
Extra Room 5 Main level 8.83 Ft x 6.17 Ft Office
Interior
Heating Baseboard heaters, , In Floor Heating
Cooling None
Flooring Carpeted, Vinyl
Exterior
Parking Features Yes
Community Features Pets Allowed, Pets Allowed With Restrictions
View Y/N No
Total Parking Spaces 1
Private Pool No
Building
Story 18
Others
Ownership Condominium/Strata




