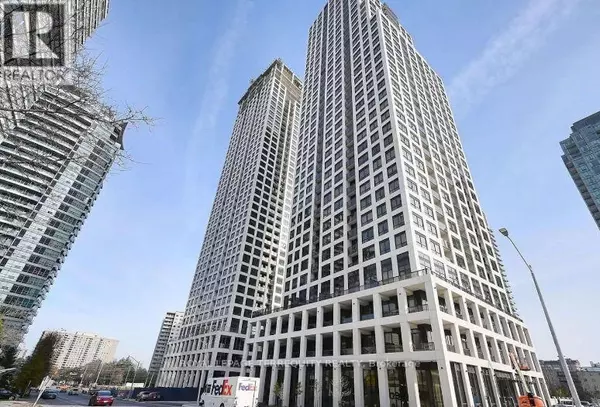See all 20 photos
$3,000
2 BD
2 BA
699 SqFt
Active
30 Elm DR East #501 Mississauga (city Centre), ON L5B0N6
REQUEST A TOUR If you would like to see this home without being there in person, select the "Virtual Tour" option and your agent will contact you to discuss available opportunities.
In-PersonVirtual Tour
UPDATED:
Key Details
Property Type Condo
Sub Type Condominium/Strata
Listing Status Active
Purchase Type For Rent
Square Footage 699 sqft
Subdivision City Centre
MLS® Listing ID W9508340
Bedrooms 2
Originating Board Toronto Regional Real Estate Board
Property Description
Experience modern living in this never-before-occupied 673 sq. ft. North facing unit, thoughtfully designed with two bedrooms and two bathrooms, complemented by an open balcony. The residence boasts 9-foot ceilings and elegant laminate flooring throughout, along with the convenience of in-suite laundry. The contemporary kitchen features quartz countertops, upgraded cabinetry and built-in appliances, making it a chef's delight. The master bedroom is a retreat, complete with a spacious walk-in closet and a luxurious four piece ensuite. The second bedroom offers generous closet space and is bathed in natural light, enhancing the overall ambiance of the unit. Water and Internet is included in the rent. **** EXTRAS **** Ideally situated near major hwys, Square One Mall, and an array of shops and restaurants, this property presents a prime opportunity for those seeking a vibrant lifestyle. Don't miss your chance to make this exquisite unit your new home. (id:24570)
Location
Province ON
Rooms
Extra Room 1 Main level 305 m X 2.74 m Living room
Extra Room 2 Main level 2.74 m X 2.13 m Kitchen
Extra Room 3 Main level 3.36 m X 3.05 m Primary Bedroom
Extra Room 4 Main level 2.4 m X 2.74 m Bedroom 2
Interior
Heating Forced air
Cooling Central air conditioning
Flooring Laminate
Exterior
Parking Features No
Community Features Pet Restrictions
View Y/N No
Total Parking Spaces 1
Private Pool No
Others
Ownership Condominium/Strata
Acceptable Financing Monthly
Listing Terms Monthly




