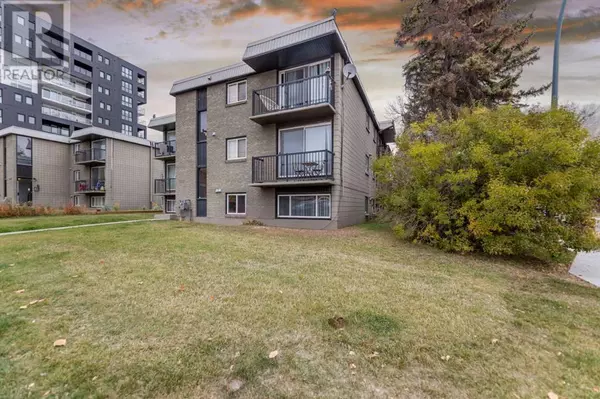8, 2902 17 Avenue SW Calgary, AB T3E0A9
UPDATED:
Key Details
Property Type Condo
Sub Type Condominium/Strata
Listing Status Active
Purchase Type For Sale
Square Footage 487 sqft
Price per Sqft $451
Subdivision Shaganappi
MLS® Listing ID A2174979
Bedrooms 1
Condo Fees $386/mo
Originating Board Calgary Real Estate Board
Year Built 1965
Property Description
Location
Province AB
Rooms
Extra Room 1 Main level 11.42 Ft x 10.83 Ft Living room
Extra Room 2 Main level 10.67 Ft x 6.92 Ft Other
Extra Room 3 Main level 11.33 Ft x 8.75 Ft Primary Bedroom
Extra Room 4 Main level 4.67 Ft x 3.50 Ft Laundry room
Extra Room 5 Main level 7.58 Ft x 4.92 Ft 4pc Bathroom
Interior
Heating Baseboard heaters
Cooling None
Flooring Laminate, Tile
Fireplaces Number 1
Exterior
Garage No
Community Features Pets Allowed With Restrictions
Waterfront No
View Y/N No
Total Parking Spaces 1
Private Pool No
Building
Story 3
Others
Ownership Condominium/Strata
GET MORE INFORMATION





