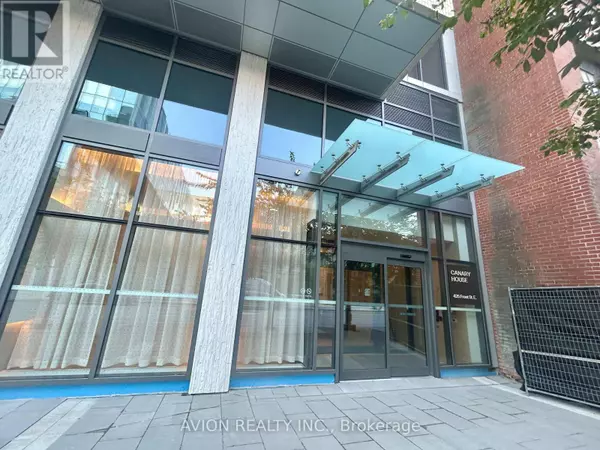See all 16 photos
$2,200
1 BD
1 BA
Active
425 Front ST East #803 Toronto (waterfront Communities), ON M5A0X2
UPDATED:
Key Details
Property Type Condo
Sub Type Condominium/Strata
Listing Status Active
Purchase Type For Rent
Subdivision Waterfront Communities C8
MLS® Listing ID C9508499
Bedrooms 1
Originating Board Toronto Regional Real Estate Board
Property Description
Brand New Canary House Condo, 1 bedroom Unit with 9 ft Smooth Ceiling, Custom-designed modern European style kitchen cabinetry with integrated LED lighting, B/I appliances, quartz countertop and quartz backsplash. Canary House condo located in the heat of downtown East Canary District, award-winning master planned community and continues to grow. With frequent and easy access to the TTC 514 Cherry streetcar connecting directly with King Street to the downtown core, the Financial District, Toronto Eaton Centre, or Union Station . Only minutes to Cooper Koo Family YMCA, St Lawrence Market, Distillery District, waterfront access to Sugar Beach and Cherry Beach, George Brown College, dinning, shopping, and steps easy to the Corktown Common Park an 18 acre park connected to 1800km Don Valley trails. Also, only 1 minute drive to the Gardiner Expressway and Don Valley Parkway and nearby Billy Bishop Airport as well. With 100/100 bikers score, 97/100 transit score, 94/100 walk score. **** EXTRAS **** Amenities included: entertainment room, fitness room, Multi-purpose Studio, library, party room, private dinning room, Rooftop Garden Terrace, BBQ Lounge, fire pit. (id:24570)
Location
Province ON
Rooms
Extra Room 1 Flat 4.5 m X 4.42 m Living room
Extra Room 2 Flat 4.5 m X 4.42 m Dining room
Extra Room 3 Flat 4.5 m X 4.42 m Kitchen
Extra Room 4 Flat 3.51 m X 2.84 m Primary Bedroom
Interior
Heating Forced air
Cooling Central air conditioning
Flooring Laminate
Exterior
Garage No
Community Features Pets not Allowed
Waterfront No
View Y/N No
Private Pool No
Others
Ownership Condominium/Strata
Acceptable Financing Monthly
Listing Terms Monthly
GET MORE INFORMATION





