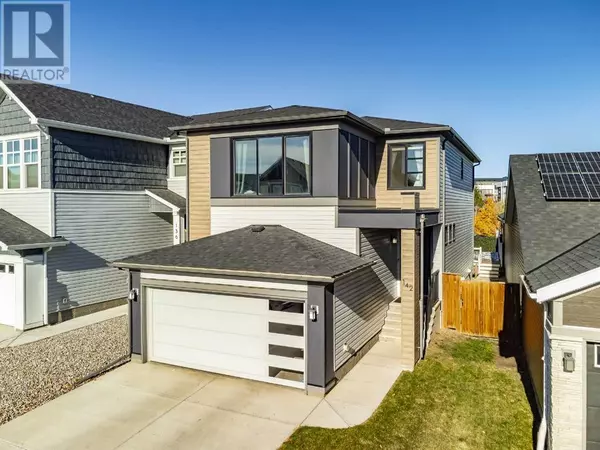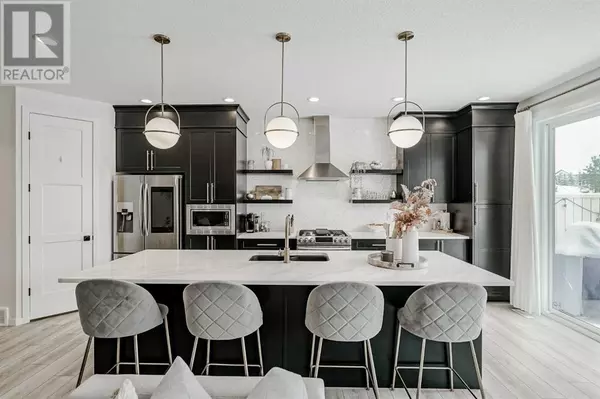142 Seton Gardens SE Calgary, AB T3M2L3
UPDATED:
Key Details
Property Type Single Family Home
Sub Type Freehold
Listing Status Active
Purchase Type For Sale
Square Footage 1,980 sqft
Price per Sqft $391
Subdivision Seton
MLS® Listing ID A2174468
Bedrooms 3
Half Baths 1
Originating Board Calgary Real Estate Board
Year Built 2020
Lot Size 3,390 Sqft
Acres 3390.6318
Property Description
Location
Province AB
Rooms
Extra Room 1 Basement 11.25 Ft x 18.50 Ft Family room
Extra Room 2 Basement 9.92 Ft x 11.83 Ft Office
Extra Room 3 Basement 6.25 Ft x 8.08 Ft 3pc Bathroom
Extra Room 4 Main level 9.53 Ft x 18.25 Ft Kitchen
Extra Room 5 Main level 9.25 Ft x 13.50 Ft Dining room
Extra Room 6 Main level 13.50 Ft x 14.00 Ft Living room
Interior
Heating Forced air
Cooling See Remarks
Flooring Carpeted, Tile, Vinyl Plank
Fireplaces Number 1
Exterior
Garage Yes
Garage Spaces 2.0
Garage Description 2
Fence Fence
Waterfront No
View Y/N No
Total Parking Spaces 4
Private Pool No
Building
Story 2
Others
Ownership Freehold
GET MORE INFORMATION





