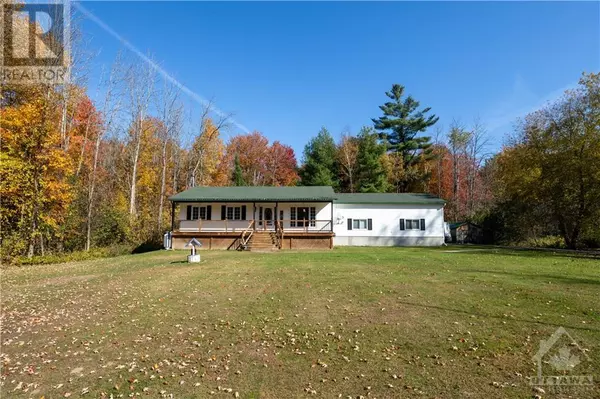8 BENJAMIN LANE Kemptville, ON K0G1J0
UPDATED:
Key Details
Property Type Single Family Home
Sub Type Freehold
Listing Status Active
Purchase Type For Sale
Subdivision Tanager Woods
MLS® Listing ID 1417094
Style Bungalow
Bedrooms 5
Originating Board Ottawa Real Estate Board
Year Built 1995
Lot Size 1.570 Acres
Acres 68389.2
Property Description
Location
Province ON
Rooms
Extra Room 1 Basement 12'10\" x 9'3\" Bedroom
Extra Room 2 Basement 7'9\" x 9'7\" 3pc Bathroom
Extra Room 3 Basement 25'0\" x 16'4\" Family room
Extra Room 4 Basement 12'8\" x 11'5\" Bedroom
Extra Room 5 Main level 20'6\" x 13'4\" Living room
Extra Room 6 Main level 9'3\" x 10'0\" Bedroom
Interior
Heating Forced air
Cooling Central air conditioning
Flooring Hardwood, Tile, Vinyl
Exterior
Garage Yes
Community Features Family Oriented
Waterfront No
View Y/N No
Total Parking Spaces 8
Private Pool No
Building
Story 1
Sewer Septic System
Architectural Style Bungalow
Others
Ownership Freehold
GET MORE INFORMATION





