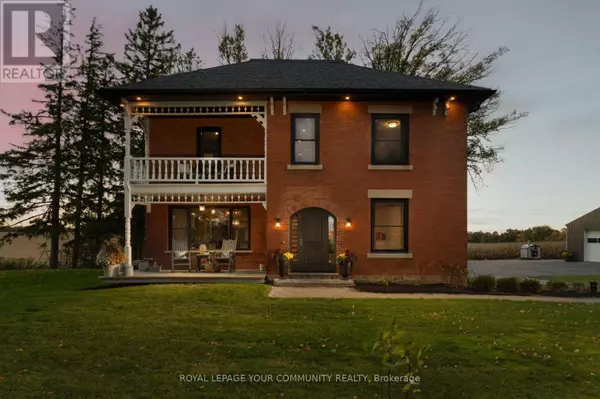5439 WELLINGTON RD 29 Guelph/eramosa, ON N0B2K0
UPDATED:
Key Details
Property Type Single Family Home
Sub Type Freehold
Listing Status Active
Purchase Type For Sale
Square Footage 2,999 sqft
Price per Sqft $833
Subdivision Rural Guelph/Eramosa
MLS® Listing ID X9509163
Bedrooms 4
Half Baths 1
Originating Board Toronto Regional Real Estate Board
Property Description
Location
Province ON
Rooms
Extra Room 1 Second level 6.66 m X 6.82 m Primary Bedroom
Extra Room 2 Second level 4.59 m X 3.23 m Bedroom 2
Extra Room 3 Second level 4.59 m X 2.78 m Bedroom 3
Extra Room 4 Second level 4 m X 3.77 m Bedroom 4
Extra Room 5 Basement 10.34 m X 6.45 m Recreational, Games room
Extra Room 6 Ground level 3.41 m X 2.87 m Office
Interior
Heating Forced air
Cooling Central air conditioning, Air exchanger
Flooring Hardwood, Laminate
Exterior
Garage Yes
Community Features Community Centre, School Bus
Waterfront No
View Y/N No
Total Parking Spaces 23
Private Pool No
Building
Lot Description Landscaped
Story 2
Sewer Septic System
Others
Ownership Freehold
GET MORE INFORMATION





