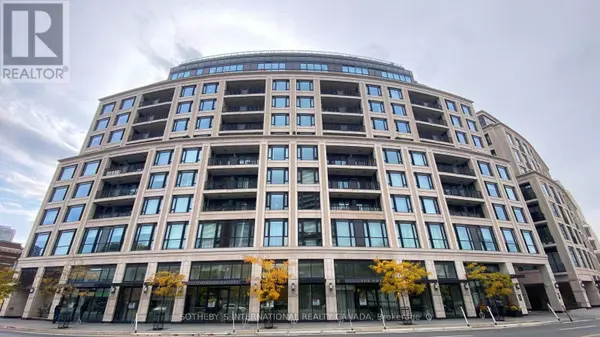181 Davenport RD #410 Toronto (annex), ON M5R1J1
UPDATED:
Key Details
Property Type Condo
Sub Type Condominium/Strata
Listing Status Active
Purchase Type For Rent
Square Footage 1,199 sqft
Subdivision Annex
MLS® Listing ID C9509383
Bedrooms 2
Originating Board Toronto Regional Real Estate Board
Property Description
Location
Province ON
Rooms
Extra Room 1 Flat 2.85 m X 1.2 m Foyer
Extra Room 2 Flat 5.62 m X 5.33 m Living room
Extra Room 3 Flat 5.62 m X 5.33 m Dining room
Extra Room 4 Flat 3.66 m X 3.15 m Kitchen
Extra Room 5 Flat 3.96 m X 3.2 m Primary Bedroom
Extra Room 6 Flat 3.66 m X 3.22 m Bedroom 2
Interior
Heating Forced air
Cooling Central air conditioning
Flooring Hardwood, Ceramic, Concrete
Exterior
Garage Yes
Community Features Pet Restrictions
Waterfront No
View Y/N Yes
View View
Total Parking Spaces 1
Private Pool No
Others
Ownership Condominium/Strata
Acceptable Financing Monthly
Listing Terms Monthly
GET MORE INFORMATION





