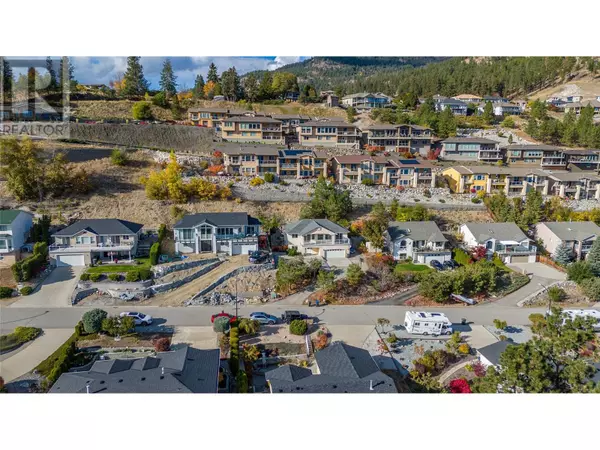5244 Sutherland Road Peachland, BC V0H1X2
UPDATED:
Key Details
Property Type Single Family Home
Sub Type Freehold
Listing Status Active
Purchase Type For Sale
Square Footage 2,200 sqft
Price per Sqft $404
Subdivision Peachland
MLS® Listing ID 10326828
Bedrooms 4
Originating Board Association of Interior REALTORS®
Year Built 2000
Lot Size 8,712 Sqft
Acres 8712.0
Property Description
Location
Province BC
Zoning Unknown
Rooms
Extra Room 1 Basement 13'5'' x 9'0'' Den
Extra Room 2 Basement 10'0'' x 10'7'' Foyer
Extra Room 3 Main level Measurements not available 4pc Bathroom
Extra Room 4 Main level Measurements not available 4pc Ensuite bath
Extra Room 5 Main level 8'10'' x 7'8'' Laundry room
Extra Room 6 Main level 10'0'' x 8'11'' Bedroom
Interior
Heating Forced air, See remarks
Cooling Central air conditioning
Flooring Carpeted, Linoleum
Fireplaces Type Unknown
Exterior
Parking Features Yes
Garage Spaces 2.0
Garage Description 2
Fence Fence
View Y/N Yes
View Lake view, Mountain view
Roof Type Unknown
Total Parking Spaces 6
Private Pool No
Building
Lot Description Landscaped
Story 2
Sewer Septic tank
Others
Ownership Freehold




