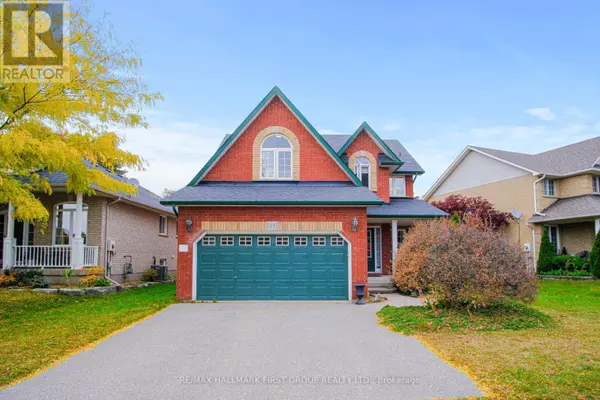See all 40 photos
$999,999
Est. payment /mo
6 BD
4 BA
Active
172 NIAGARA DRIVE Oshawa (samac), ON L1G8B6
UPDATED:
Key Details
Property Type Single Family Home
Sub Type Freehold
Listing Status Active
Purchase Type For Sale
Subdivision Samac
MLS® Listing ID E9509323
Bedrooms 6
Half Baths 1
Originating Board Toronto Regional Real Estate Board
Property Description
Welcome to 172 Niagara Drive - This detached all-brick 4+ 2 Bedroom home is located in North Oshawa community, offering a blend of comfort and potential. The main floor features a cozy family room with a fireplace, perfect for relaxing evenings, alongside a family-sized kitchen complete with a pantry and a bright breakfast area that opens to a spacious deck ideal for outdoor dining and gatherings. The upper level is highlighted by a primary bedroom with a walk-in closet and a 4-piece ensuite, offering a peaceful retreat. The finished legal basement apartment includes 2 additional bedrooms, a kitchen, a 3-piece bathroom, and laundry facilities, making it a great source of additional income. Outside, the large, fully fenced yard with a patio provides ample space for entertaining. With a double car garage and parking for 4 extra cars, this home is ready for your personal touch and future possibilities. **** EXTRAS **** Located just minutes from University, College, Schools, transit, Highways, Costco, Restaurants, parks & more! (id:24570)
Location
Province ON
Rooms
Extra Room 1 Second level 5.56 m X 3.75 m Primary Bedroom
Extra Room 2 Second level 3.57 m X 3.75 m Bedroom 2
Extra Room 3 Second level 4.32 m X 4.2 m Bedroom 3
Extra Room 4 Second level 3.07 m X 3.18 m Bedroom 4
Extra Room 5 Basement 3.59 m X 3.4 m Bedroom
Extra Room 6 Basement 2.77 m X 4.21 m Bedroom
Interior
Heating Forced air
Cooling Central air conditioning
Flooring Carpeted, Hardwood
Exterior
Garage Yes
Waterfront No
View Y/N No
Total Parking Spaces 6
Private Pool No
Building
Story 2
Sewer Sanitary sewer
Others
Ownership Freehold
GET MORE INFORMATION





