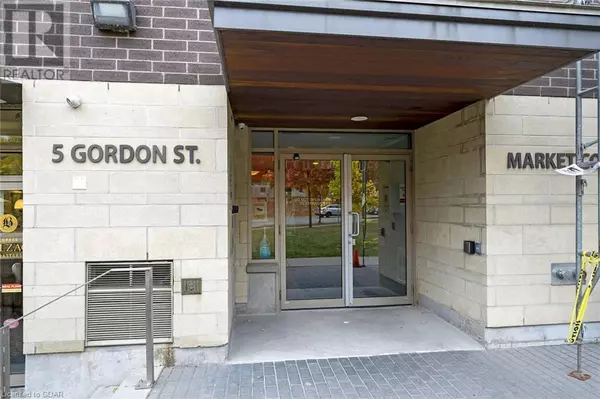5 GORDON Street Unit# 209 Guelph, ON N1H4G8
UPDATED:
Key Details
Property Type Condo
Sub Type Condominium
Listing Status Active
Purchase Type For Sale
Square Footage 657 sqft
Price per Sqft $608
Subdivision 1 - Downtown
MLS® Listing ID 40669538
Bedrooms 1
Condo Fees $323/mo
Originating Board OnePoint - Guelph
Year Built 2014
Property Description
Location
Province ON
Rooms
Extra Room 1 Main level Measurements not available Foyer
Extra Room 2 Main level Measurements not available Laundry room
Extra Room 3 Main level 7'9'' x 5'6'' 4pc Bathroom
Extra Room 4 Main level 10'8'' x 9'10'' Primary Bedroom
Extra Room 5 Main level 12'1'' x 5'8'' Kitchen
Extra Room 6 Main level 12'3'' x 9'7'' Dining room
Interior
Heating Forced air,
Cooling Central air conditioning
Exterior
Garage No
Waterfront No
View Y/N No
Total Parking Spaces 1
Private Pool No
Building
Story 1
Sewer Municipal sewage system
Others
Ownership Condominium
GET MORE INFORMATION





