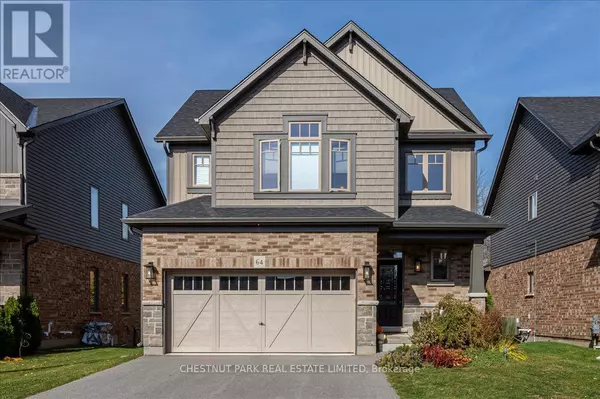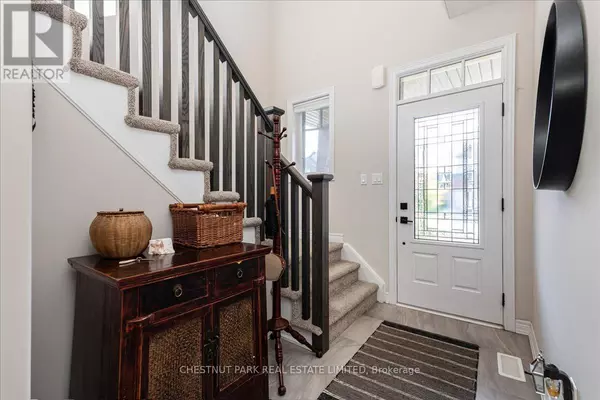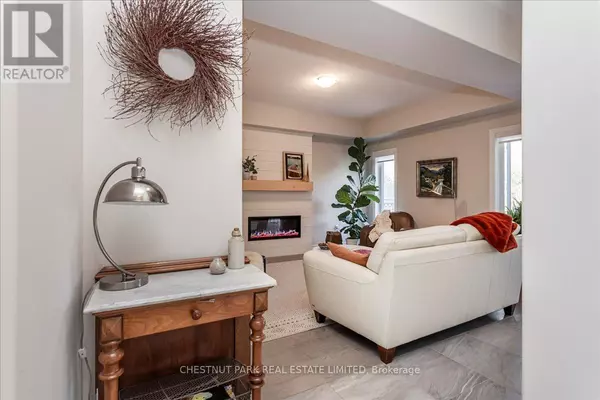64 FOLEY CRESCENT Collingwood, ON L9Y3B7
UPDATED:
Key Details
Property Type Single Family Home
Sub Type Freehold
Listing Status Active
Purchase Type For Rent
Square Footage 1,499 sqft
Subdivision Collingwood
MLS® Listing ID S9514068
Bedrooms 3
Half Baths 1
Originating Board Toronto Regional Real Estate Board
Property Description
Location
Province ON
Rooms
Extra Room 1 Second level 4.24 m X 4.55 m Primary Bedroom
Extra Room 2 Second level 3.53 m X 3.02 m Bedroom 2
Extra Room 3 Second level 3.02 m X 3.53 m Bedroom 3
Extra Room 4 Second level 2.74 m X 1.52 m Bathroom
Extra Room 5 Main level 4.82 m X 1.68 m Foyer
Extra Room 6 Main level 3.78 m X 4.85 m Living room
Interior
Heating Forced air
Cooling Central air conditioning
Flooring Tile, Hardwood, Carpeted
Fireplaces Number 1
Exterior
Parking Features Yes
View Y/N No
Total Parking Spaces 3
Private Pool No
Building
Lot Description Landscaped
Story 2
Sewer Sanitary sewer
Others
Ownership Freehold
Acceptable Financing Monthly
Listing Terms Monthly




