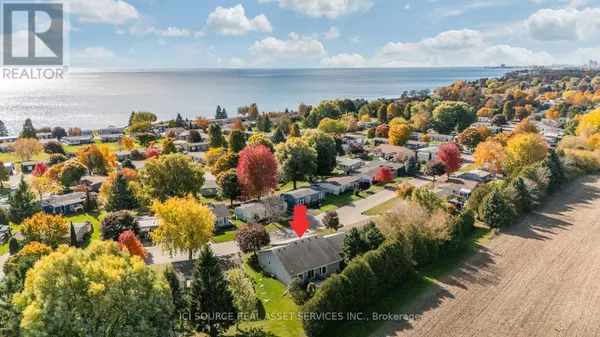202 WILMOT TRAIL Clarington (newcastle), ON L1B1B2
UPDATED:
Key Details
Property Type Single Family Home
Sub Type Freehold
Listing Status Active
Purchase Type For Sale
Square Footage 1,099 sqft
Price per Sqft $727
Subdivision Newcastle
MLS® Listing ID E9514024
Style Bungalow
Bedrooms 3
Originating Board Toronto Regional Real Estate Board
Property Description
Location
Province ON
Rooms
Extra Room 1 Main level 6.096 m X 5.5626 m Great room
Extra Room 2 Main level 4.7244 m X 3.8862 m Kitchen
Extra Room 3 Main level 2.032 m X 3.8862 m Eating area
Extra Room 4 Main level 4.2672 m X 3.4036 m Bedroom
Extra Room 5 Main level 3.5814 m X 3.6576 m Bedroom 2
Extra Room 6 Main level 6.7056 m X 2.7432 m Laundry room
Interior
Heating Forced air
Cooling Central air conditioning
Exterior
Parking Features Yes
View Y/N No
Total Parking Spaces 6
Private Pool No
Building
Story 1
Sewer Sanitary sewer
Architectural Style Bungalow
Others
Ownership Freehold




