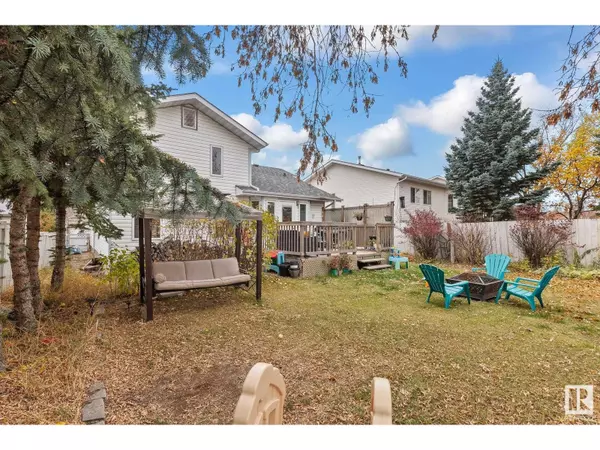591 RAINBOW CR Sherwood Park, AB T8A5R8
UPDATED:
Key Details
Property Type Single Family Home
Sub Type Freehold
Listing Status Active
Purchase Type For Sale
Square Footage 1,149 sqft
Price per Sqft $391
Subdivision Regency Park (Sherwood Park)
MLS® Listing ID E4411860
Bedrooms 4
Half Baths 1
Originating Board REALTORS® Association of Edmonton
Year Built 1993
Property Description
Location
Province AB
Rooms
Extra Room 1 Basement Measurements not available Bedroom 4
Extra Room 2 Lower level 4.5 m X 5 m Family room
Extra Room 3 Lower level 3.8 m X 3.5 m Bedroom 3
Extra Room 4 Main level 4.7 m X 4.41 m Living room
Extra Room 5 Main level 4.1 m X 2.3 m Dining room
Extra Room 6 Main level 4.1 m X 4.5 m Kitchen
Interior
Heating Forced air
Cooling Central air conditioning
Fireplaces Type Unknown
Exterior
Garage Yes
Fence Fence
Waterfront No
View Y/N No
Total Parking Spaces 4
Private Pool No
Others
Ownership Freehold
GET MORE INFORMATION





