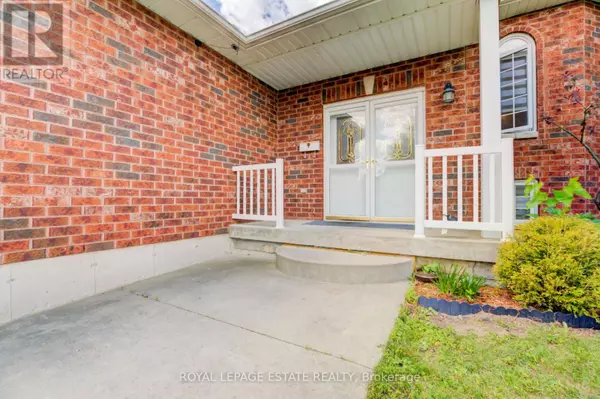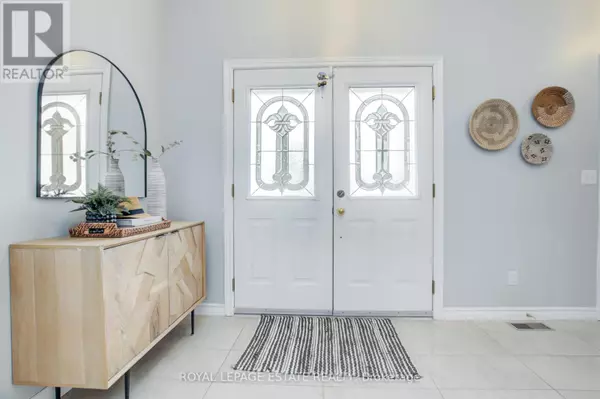1003 OTTO DRIVE Cobourg, ON K9A5Y3
UPDATED:
Key Details
Property Type Single Family Home
Sub Type Freehold
Listing Status Active
Purchase Type For Sale
Square Footage 1,099 sqft
Price per Sqft $753
Subdivision Cobourg
MLS® Listing ID X9513689
Style Bungalow
Bedrooms 5
Originating Board Toronto Regional Real Estate Board
Property Description
Location
Province ON
Rooms
Extra Room 1 Basement 5.79 m X 7.32 m Family room
Extra Room 2 Basement 4.28 m X 1.52 m Bathroom
Extra Room 3 Basement 3.66 m X 3.12 m Bedroom 3
Extra Room 4 Basement 3.87 m X 3.34 m Bedroom 4
Extra Room 5 Basement Measurements not available Bathroom
Extra Room 6 Main level 4.58 m X 2.74 m Living room
Interior
Heating Forced air
Cooling Central air conditioning
Flooring Hardwood
Fireplaces Number 1
Exterior
Parking Features Yes
View Y/N No
Total Parking Spaces 4
Private Pool No
Building
Story 1
Sewer Sanitary sewer
Architectural Style Bungalow
Others
Ownership Freehold




