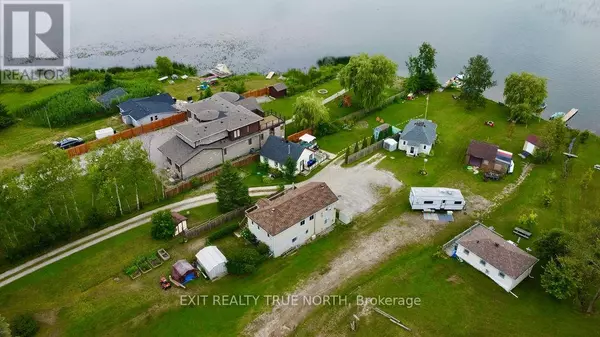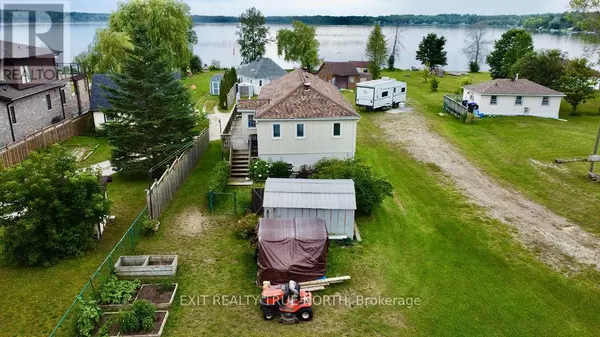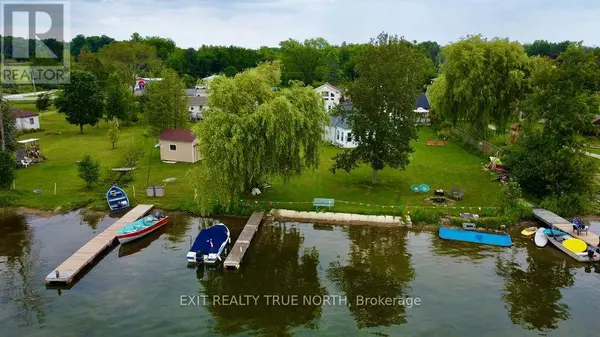5632 PENETANGUISHENE ROAD Springwater, ON L0L1P0
UPDATED:
Key Details
Property Type Single Family Home
Sub Type Freehold
Listing Status Active
Purchase Type For Sale
Square Footage 1,499 sqft
Price per Sqft $600
Subdivision Rural Springwater
MLS® Listing ID S9513601
Bedrooms 3
Half Baths 1
Originating Board Toronto Regional Real Estate Board
Property Description
Location
Province ON
Lake Name Orr
Rooms
Extra Room 1 Second level 2.44 m X 3.99 m Dining room
Extra Room 2 Second level 4.88 m X 5.87 m Kitchen
Extra Room 3 Second level 5.84 m X 3.45 m Living room
Extra Room 4 Second level 3.66 m X 2.95 m Primary Bedroom
Extra Room 5 Main level 3.2 m X 3.45 m Bedroom
Extra Room 6 Main level 2.82 m X 2.92 m Bedroom
Interior
Heating Heat Pump
Cooling Wall unit
Flooring Hardwood
Fireplaces Number 1
Exterior
Parking Features No
View Y/N Yes
View Direct Water View
Total Parking Spaces 6
Private Pool No
Building
Story 2
Sewer Septic System
Water Orr
Others
Ownership Freehold




