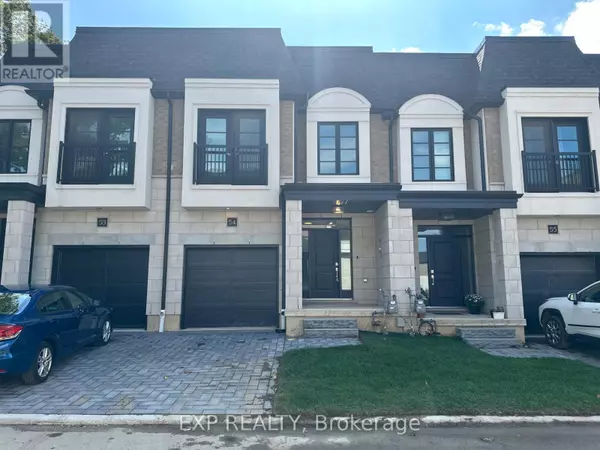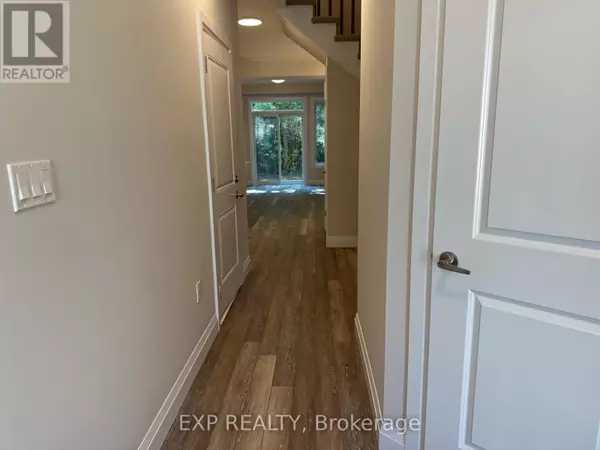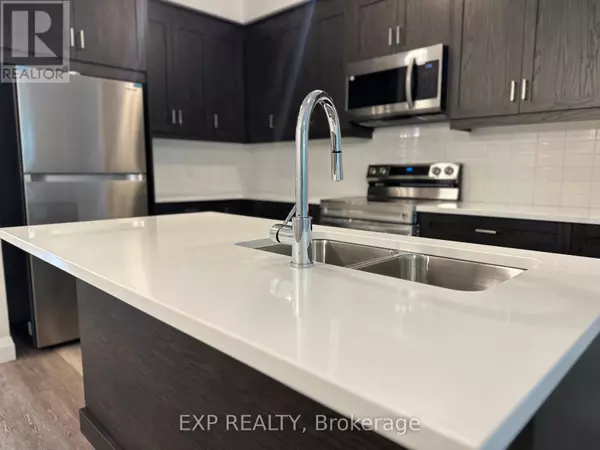143 Elgin ST North #54 Cambridge, ON N1R5H6
UPDATED:
Key Details
Property Type Townhouse
Sub Type Townhouse
Listing Status Active
Purchase Type For Rent
Square Footage 1,499 sqft
MLS® Listing ID X9524485
Bedrooms 3
Half Baths 1
Originating Board Toronto Regional Real Estate Board
Property Description
Location
Province ON
Rooms
Extra Room 1 Second level 4.27 m X 3.84 m Primary Bedroom
Extra Room 2 Second level 3.4 m X 2.9 m Bedroom 2
Extra Room 3 Second level 2.9 m X 2.5 m Bedroom 3
Extra Room 4 Second level 1 m X 1 m Laundry room
Extra Room 5 Second level 1 m X 2 m Bathroom
Extra Room 6 Main level 7.2 m X 3.13 m Living room
Interior
Heating Forced air
Cooling Central air conditioning
Flooring Hardwood
Exterior
Parking Features Yes
View Y/N No
Total Parking Spaces 2
Private Pool No
Building
Story 2
Sewer Sanitary sewer
Others
Ownership Freehold
Acceptable Financing Monthly
Listing Terms Monthly




