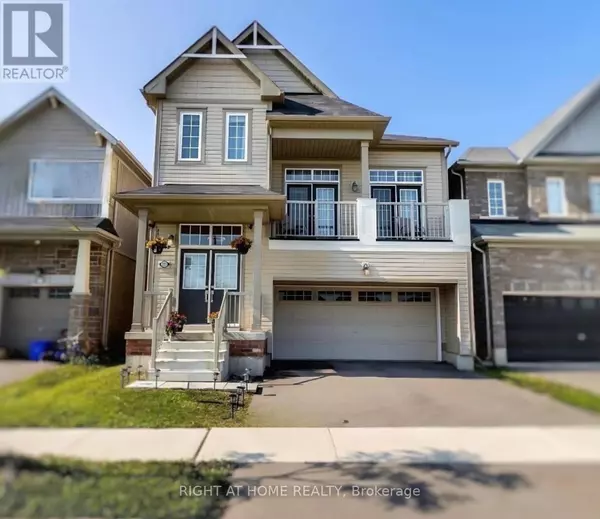223 Thompson RD ##Upper Haldimand, ON N3W0C4
UPDATED:
Key Details
Property Type Single Family Home
Sub Type Freehold
Listing Status Active
Purchase Type For Rent
Subdivision Haldimand
MLS® Listing ID X9597893
Bedrooms 4
Half Baths 1
Originating Board Toronto Regional Real Estate Board
Property Description
Location
Province ON
Rooms
Extra Room 1 Second level 4.9 m X 3.48 m Primary Bedroom
Extra Room 2 Second level 3.05 m X 3.05 m Bedroom 2
Extra Room 3 Second level 2.77 m X 4.09 m Bedroom 3
Extra Room 4 Second level 3.2 m X 3.66 m Bedroom 4
Extra Room 5 Main level 3.05 m X 3.51 m Eating area
Extra Room 6 Main level 3.2 m X 3.05 m Kitchen
Interior
Heating Forced air
Cooling Central air conditioning
Flooring Carpeted
Exterior
Garage Yes
Waterfront No
View Y/N No
Total Parking Spaces 2
Private Pool No
Building
Story 2
Sewer Sanitary sewer
Others
Ownership Freehold
Acceptable Financing Monthly
Listing Terms Monthly
GET MORE INFORMATION





