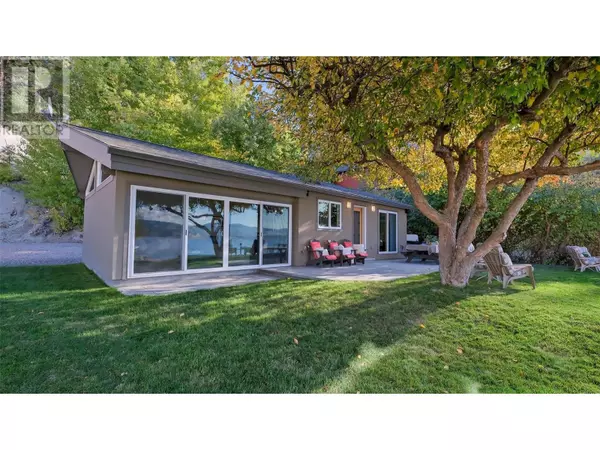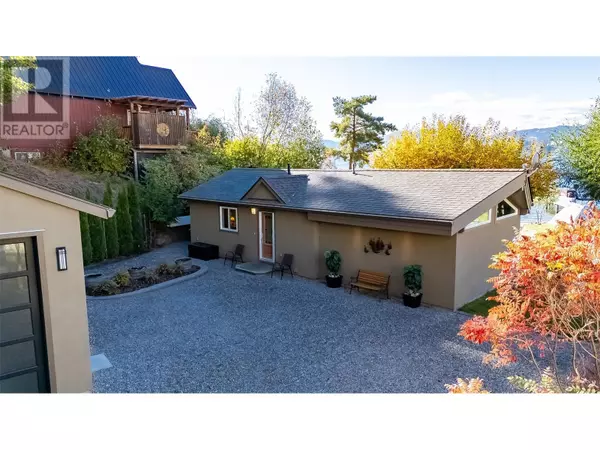7005 INDIAN ROCK RD #6 Naramata, BC V0H1N1
UPDATED:
Key Details
Property Type Multi-Family
Sub Type Shares in Co-operative
Listing Status Active
Purchase Type For Sale
Square Footage 874 sqft
Price per Sqft $1,601
Subdivision Naramata Rural
MLS® Listing ID 10327014
Bedrooms 2
Condo Fees $850/ann
Originating Board Association of Interior REALTORS®
Year Built 1989
Lot Size 9,147 Sqft
Acres 9147.6
Property Description
Location
Province BC
Zoning Unknown
Rooms
Extra Room 1 Main level Measurements not available 3pc Bathroom
Extra Room 2 Main level 12'10'' x 7'9'' Bedroom
Extra Room 3 Main level 11'0'' x 9'6'' Primary Bedroom
Extra Room 4 Main level 5'9'' x 5'6'' Dining room
Extra Room 5 Main level 15'4'' x 12'5'' Kitchen
Extra Room 6 Main level 17'7'' x 16'8'' Living room
Exterior
Garage Yes
Garage Spaces 1.0
Garage Description 1
Community Features Pets Allowed
Waterfront Yes
View Y/N Yes
View Lake view, Mountain view, View of water, View (panoramic)
Total Parking Spaces 1
Private Pool No
Building
Story 1
Sewer Septic tank
Others
Ownership Shares in Co-operative
GET MORE INFORMATION





