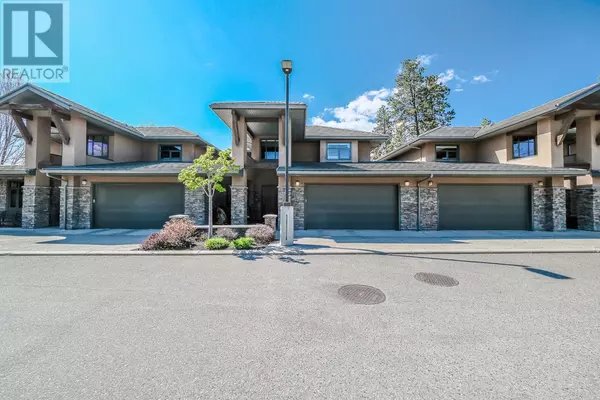570 Sarsons RD #8 Kelowna, BC V1W5H5
UPDATED:
Key Details
Property Type Townhouse
Sub Type Townhouse
Listing Status Active
Purchase Type For Sale
Square Footage 2,595 sqft
Price per Sqft $378
Subdivision Lower Mission
MLS® Listing ID 10326861
Style Other
Bedrooms 3
Half Baths 1
Condo Fees $1,147/mo
Originating Board Association of Interior REALTORS®
Year Built 2007
Property Description
Location
Province BC
Zoning Unknown
Rooms
Extra Room 1 Second level 11' x 10'6'' 4pc Bathroom
Extra Room 2 Second level 14' x 12'6'' Bedroom
Extra Room 3 Second level 16' x 13' Bedroom
Extra Room 4 Second level 10' x 8'6'' Other
Extra Room 5 Second level 14' x 12' Den
Extra Room 6 Main level 6'6'' x 5'6'' Partial bathroom
Interior
Heating See remarks
Cooling Central air conditioning
Flooring Carpeted, Hardwood, Tile
Fireplaces Type Unknown
Exterior
Parking Features Yes
Garage Spaces 2.0
Garage Description 2
Community Features Recreational Facilities, Pet Restrictions, Pets Allowed With Restrictions
View Y/N No
Roof Type Unknown
Total Parking Spaces 2
Private Pool Yes
Building
Lot Description Landscaped, Level, Underground sprinkler
Story 2
Sewer Municipal sewage system
Architectural Style Other
Others
Ownership Strata




