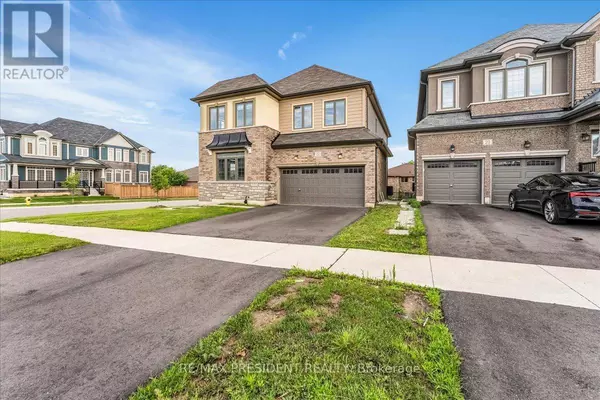See all 37 photos
$999,900
Est. payment /mo
7 BD
6 BA
New
22 SLEETH STREET Brantford, ON N3S0J7
UPDATED:
Key Details
Property Type Single Family Home
Sub Type Freehold
Listing Status Active
Purchase Type For Sale
MLS® Listing ID X9767884
Bedrooms 7
Half Baths 1
Originating Board Toronto Regional Real Estate Board
Property Description
Absolutely Stunning Modern, Open-Concept Home Is Located Only 2 Mins Drive From The Highway. Closest Location To Gta Of Brantford. Around 2800 Square Foot Corner Lot Detached 4 Bdrm 6 washrooms. 2 separate basements (1st 2 bedroom with kitchen and washroom and 2nd studio unit with attached washroom) Home With Stone, Stucco And Brick Elevation For Sale In The Most Sought After Brantview Heights By Liv. Open Concept Home With Beautifully Upgraded Theme. 4 Large Bedrooms W/ Massive Laundry Room Upstairs. 9"" Ceilings. Lots Of Natual Sunlight In This Open Concept Home.Extras:Minutes To Grand River & Trails.25 Minutes Away From Burlington And 1 Hour Drive From Yyz. All Major Amenities And Conveniences Are Within A Five Minute Drive. All Standard Light Fixtures And Window Coverings Included, Appliances Included. (id:24570)
Location
Province ON
Rooms
Extra Room 1 Second level 4.66 m X 4.57 m Primary Bedroom
Extra Room 2 Second level 4.39 m X 3.66 m Bedroom 2
Extra Room 3 Second level 4.18 m X 3.96 m Bedroom 3
Extra Room 4 Second level 4.18 m X 3.72 m Bedroom 4
Extra Room 5 Second level 1.8 m X 2.4 m Laundry room
Extra Room 6 Lower level 2.74 m X 4.57 m Bedroom
Interior
Heating Forced air
Cooling Central air conditioning
Flooring Laminate, Hardwood, Tile, Carpeted
Exterior
Garage Yes
Waterfront No
View Y/N No
Total Parking Spaces 4
Private Pool No
Building
Story 2
Sewer Sanitary sewer
Others
Ownership Freehold
GET MORE INFORMATION





