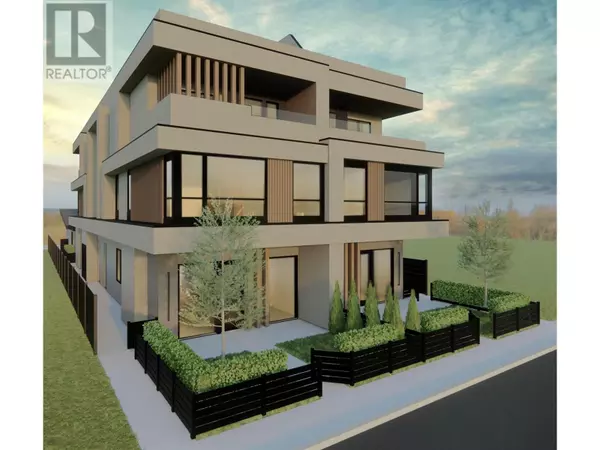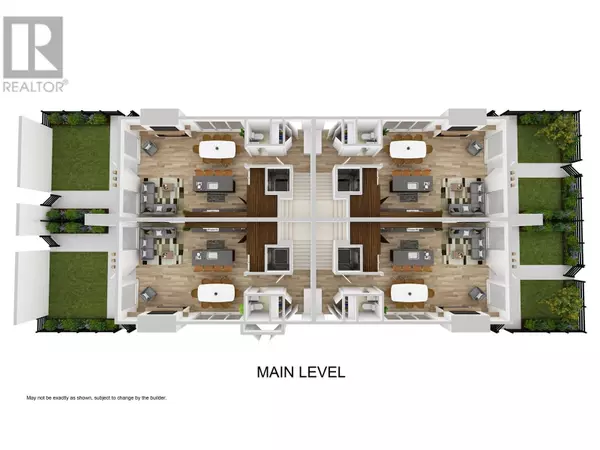781 Martin AVE #4 Kelowna, BC V1Y6V4
UPDATED:
Key Details
Property Type Condo
Sub Type Strata
Listing Status Active
Purchase Type For Sale
Square Footage 2,122 sqft
Price per Sqft $612
Subdivision Kelowna North
MLS® Listing ID 10327130
Bedrooms 4
Half Baths 1
Condo Fees $150/mo
Originating Board Association of Interior REALTORS®
Property Description
Location
Province BC
Zoning Unknown
Rooms
Extra Room 1 Second level 11'5'' x 8'7'' Bedroom
Extra Room 2 Second level 16' x 12'4'' Primary Bedroom
Extra Room 3 Second level 16'9'' x 5'6'' 4pc Ensuite bath
Extra Room 4 Third level 13'1'' x 8'10'' Bedroom
Extra Room 5 Third level 13'1'' x 9' Bedroom
Extra Room 6 Third level 12'1'' x 5'0'' 4pc Bathroom
Interior
Heating Forced air, See remarks
Cooling Central air conditioning
Fireplaces Type Unknown
Exterior
Parking Features Yes
Garage Spaces 1.0
Garage Description 1
Fence Fence
Community Features Pets Allowed
View Y/N No
Roof Type Unknown,Unknown
Total Parking Spaces 1
Private Pool No
Building
Lot Description Landscaped
Story 3
Sewer Municipal sewage system
Others
Ownership Strata




