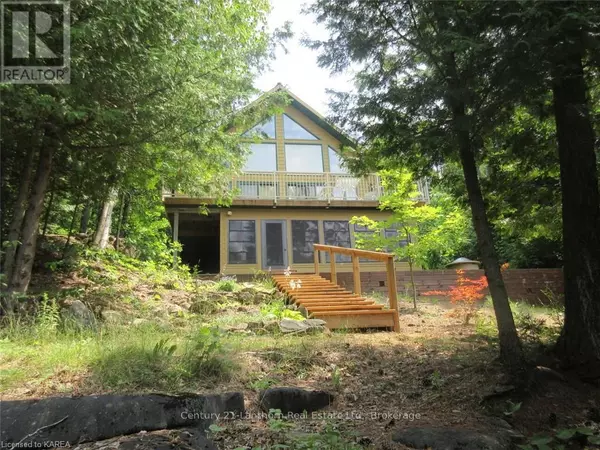See all 44 photos
$799,000
Est. payment /mo
2 BD
2 BA
Active
1429 CANNON TRAIL North Frontenac (frontenac North), ON K0H1K0
UPDATED:
Key Details
Property Type Single Family Home
Sub Type Freehold
Listing Status Active
Purchase Type For Sale
Subdivision Frontenac North
MLS® Listing ID X9410932
Bedrooms 2
Originating Board Kingston & Area Real Estate Association
Property Description
Have you been looking for a custom built 4 season home on Marble Lake. The wait is over take a look at this special property today. Excellent home with quality finished. Cathedral ceiling finished in pine. Wonderful kitchen with new appliance and new marble countertops in kitchen. Full window wall facing the lake. Large deck off of the living room/dining room. Propane fireplace in the living room. Finished loft area with two sleeping areas. \r\n\r\nFull walkout basement to path to the lake. Basement has a large rec room, sunroom, utility room and stocked wine room. \r\n\r\nThere is a good path and steps to the lake along which features a rock wall. There is an aluminum dock at the waterfront.\r\n\r\nTwo car detached garage for parking and storage. \r\n\r\nNOTE - the property also includes income from 10kvw microfit solar system. This system has approx. 7 years remaining and generates over $6000.00 in 2022 and 2023.\r\n\r\nNOTE - AS an added bonus ALL FURNISHINGS AND OTHER ITEMS ARE INCLUDED \r\n\r\nThis is a special property so don't wait (id:24570)
Location
Province ON
Rooms
Extra Room 1 Second level 4.88 m X 5.18 m Bedroom
Extra Room 2 Second level 2.13 m X 2.74 m Bathroom
Extra Room 3 Basement 3.35 m X 6.71 m Utility room
Extra Room 4 Basement 6.1 m X 6.1 m Recreational, Games room
Extra Room 5 Basement 3 m X 1.63 m Other
Extra Room 6 Main level 4.42 m X 3.35 m Kitchen
Interior
Heating Baseboard heaters
Fireplaces Number 1
Exterior
Garage Yes
Waterfront Yes
View Y/N Yes
View Lake view
Total Parking Spaces 6
Private Pool No
Building
Story 1.5
Others
Ownership Freehold
GET MORE INFORMATION





