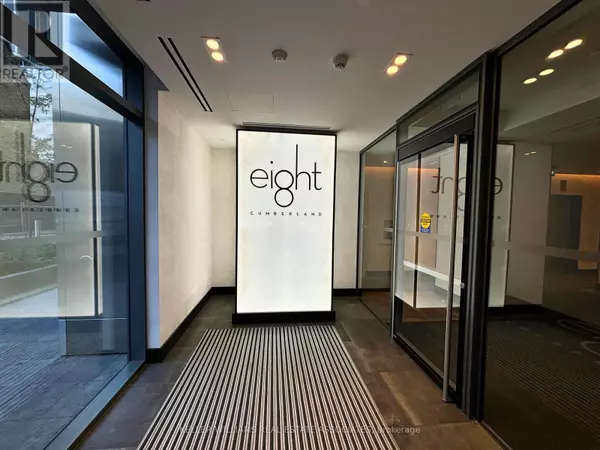See all 34 photos
$3,150
2 BD
2 BA
699 SqFt
New
8 Cumberland ST #3402 Toronto (annex), ON M4W0B6
UPDATED:
Key Details
Property Type Condo
Sub Type Condominium/Strata
Listing Status Active
Purchase Type For Rent
Square Footage 699 sqft
Subdivision Annex
MLS® Listing ID C9768975
Bedrooms 2
Originating Board Toronto Regional Real Estate Board
Property Description
Welcome to the Brand New Hazelton Model - 717 Sq Ft, 2 Full Beds, 2 Full Baths, Never Lived-In Unit at 8 CUMBERLAND, which sits perfectly within the Yorkville community! Amazing Layout W/ Floor-To-Ceiling Windows Providing Tons of Natural Light and Amazing Views of Lake Ontario. The Kitchen Comes Fully Equipped with Upgraded Custom Designed Wood Cabinetry, Soft-close Drawers, Upgraded Caesarstone Backsplash, Caesarstone Countertops, undermount lighting & Built-in SS Appliances Including an Integrated Dishwasher & Microwave. The open concept Living Area Walks Out to the Balcony which many units do not have. 2 great sized bedrooms, the primary bedroom having its own ensuite! Both Washrooms Have Upgraded Wall Tiles & Caesarstone Countertops! In Suite Laundry is Also Included. Building Amenities Include: Fitness Centre, Yoga Studio, Steam Room, Business Center, Party Room, Pet Spa, Outdoor Garden etc. Unbeatable location, just Moments from The Don Valley Parkway, The Gardiner Expressway and the 401. **** EXTRAS **** Corner Unit with TONS of UPGRADES!! A perfect 100 walk score and transit score, steps to the City's best shopping, Eataly, and restaurants. Great opportunity to live in one of the trendiest neighbourhoods in T.O.!! (id:24570)
Location
Province ON
Rooms
Extra Room 1 Main level 3.09 m X 7.03 m Kitchen
Extra Room 2 Main level 3.09 m X 7.03 m Living room
Extra Room 3 Main level 3.09 m X 7.03 m Dining room
Extra Room 4 Main level 2.64 m X 3.45 m Primary Bedroom
Extra Room 5 Main level 2.81 m X 2.69 m Bedroom
Interior
Heating Forced air
Cooling Central air conditioning
Flooring Laminate
Exterior
Garage No
Community Features Pet Restrictions
Waterfront No
View Y/N No
Private Pool No
Others
Ownership Condominium/Strata
Acceptable Financing Monthly
Listing Terms Monthly
GET MORE INFORMATION





