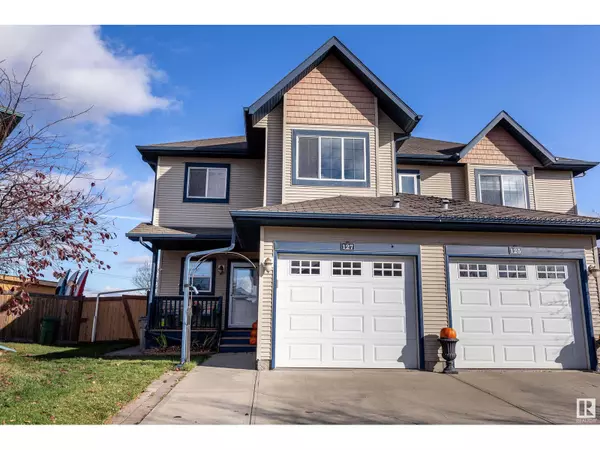127 RUE MAGNAN Beaumont, AB T4X0A5
UPDATED:
Key Details
Property Type Single Family Home
Sub Type Freehold
Listing Status Active
Purchase Type For Sale
Square Footage 1,407 sqft
Price per Sqft $266
Subdivision Montalet
MLS® Listing ID E4412082
Bedrooms 3
Half Baths 1
Originating Board REALTORS® Association of Edmonton
Year Built 2007
Lot Size 5,114 Sqft
Acres 5114.0415
Property Description
Location
Province AB
Rooms
Extra Room 1 Basement 6.11 m X 4.05 m Family room
Extra Room 2 Main level 4.25 m X 3.34 m Living room
Extra Room 3 Main level 3.1 m X 2.58 m Dining room
Extra Room 4 Main level 3.44 m X 2.83 m Kitchen
Extra Room 5 Upper Level 3.94 m X 3.52 m Primary Bedroom
Extra Room 6 Upper Level 3.69 m X 3.09 m Bedroom 2
Interior
Heating Forced air
Fireplaces Type Unknown
Exterior
Garage Yes
Community Features Public Swimming Pool
Waterfront No
View Y/N No
Total Parking Spaces 3
Private Pool No
Building
Story 2
Others
Ownership Freehold
GET MORE INFORMATION





