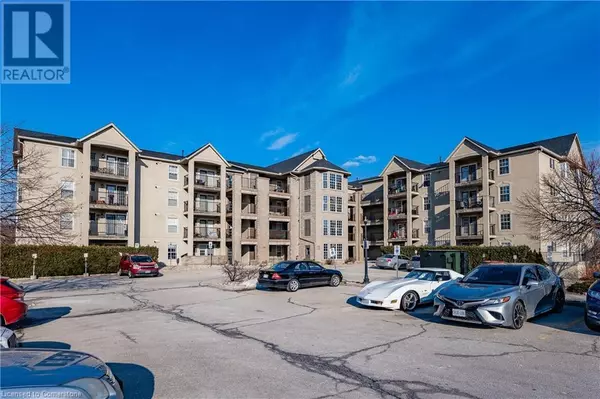1451 WALKER'S Line Unit# 315 Burlington, ON L7M4P1
UPDATED:
Key Details
Property Type Condo
Sub Type Condominium
Listing Status Active
Purchase Type For Sale
Square Footage 1,037 sqft
Price per Sqft $587
Subdivision 354 - Tansley
MLS® Listing ID 40671186
Bedrooms 2
Condo Fees $509/mo
Originating Board Cornerstone - Hamilton-Burlington
Year Built 1998
Property Description
Location
Province ON
Rooms
Extra Room 1 Main level 4'0'' x 4'0'' Laundry room
Extra Room 2 Main level Measurements not available 3pc Bathroom
Extra Room 3 Main level 12'11'' x 10'3'' Bedroom
Extra Room 4 Main level 7'9'' x 7'7'' Full bathroom
Extra Room 5 Main level 15'11'' x 11'6'' Primary Bedroom
Extra Room 6 Main level 15'10'' x 13'7'' Living room
Interior
Heating Forced air,
Cooling Central air conditioning
Exterior
Garage Yes
Community Features Community Centre
Waterfront No
View Y/N No
Total Parking Spaces 1
Private Pool No
Building
Story 1
Sewer Municipal sewage system
Others
Ownership Condominium
GET MORE INFORMATION





