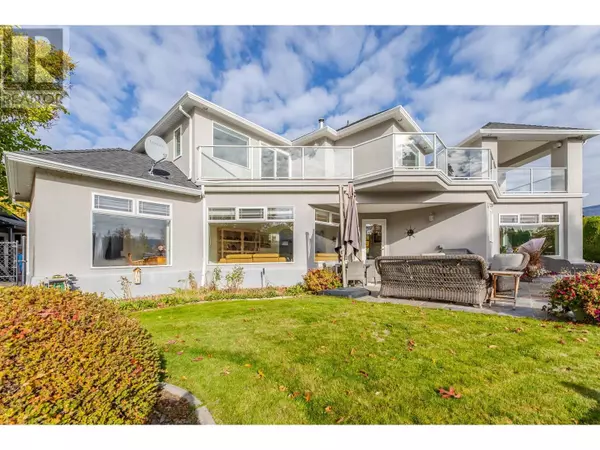521 MILLER Street Summerland, BC V0H1Z9
UPDATED:
Key Details
Property Type Single Family Home
Sub Type Freehold
Listing Status Active
Purchase Type For Sale
Square Footage 2,568 sqft
Price per Sqft $778
Subdivision Trout Creek
MLS® Listing ID 10327372
Bedrooms 3
Originating Board Association of Interior REALTORS®
Year Built 1995
Lot Size 0.470 Acres
Acres 20473.2
Property Description
Location
Province BC
Zoning Unknown
Rooms
Extra Room 1 Second level 15'0'' x 13'0'' Primary Bedroom
Extra Room 2 Second level Measurements not available 4pc Ensuite bath
Extra Room 3 Second level 12'0'' x 12'0'' Bedroom
Extra Room 4 Second level 12'0'' x 12'0'' Bedroom
Extra Room 5 Second level Measurements not available 4pc Bathroom
Extra Room 6 Main level 23'0'' x 15'0'' Living room
Interior
Heating Forced air, See remarks
Cooling Central air conditioning
Fireplaces Type Unknown
Exterior
Parking Features No
View Y/N Yes
View Lake view
Roof Type Unknown
Total Parking Spaces 2
Private Pool No
Building
Lot Description Underground sprinkler
Story 2
Sewer Municipal sewage system
Others
Ownership Freehold




