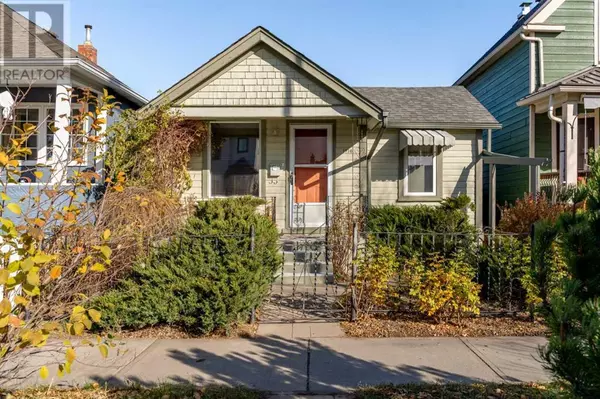1914 8 Avenue SE Calgary, AB T2G0N6
UPDATED:
Key Details
Property Type Single Family Home
Sub Type Freehold
Listing Status Active
Purchase Type For Sale
Square Footage 779 sqft
Price per Sqft $673
Subdivision Inglewood
MLS® Listing ID A2176599
Style Bungalow
Bedrooms 3
Originating Board Calgary Real Estate Board
Year Built 1911
Lot Size 3,261 Sqft
Acres 3261.4648
Property Description
Location
Province AB
Rooms
Extra Room 1 Basement 14.67 Ft x 8.75 Ft Family room
Extra Room 2 Basement 13.08 Ft x 12.08 Ft Furnace
Extra Room 3 Basement 10.33 Ft x 9.92 Ft Bedroom
Extra Room 4 Basement 6.42 Ft x 5.17 Ft 3pc Bathroom
Extra Room 5 Main level 8.67 Ft x 7.50 Ft Dining room
Extra Room 6 Main level 21.58 Ft x 11.42 Ft Living room
Interior
Heating Forced air,
Cooling None
Flooring Carpeted, Cork, Linoleum, Tile
Exterior
Garage Yes
Garage Spaces 1.0
Garage Description 1
Fence Fence
Community Features Golf Course Development
Waterfront No
View Y/N No
Total Parking Spaces 2
Private Pool No
Building
Lot Description Garden Area
Story 1
Architectural Style Bungalow
Others
Ownership Freehold
GET MORE INFORMATION





