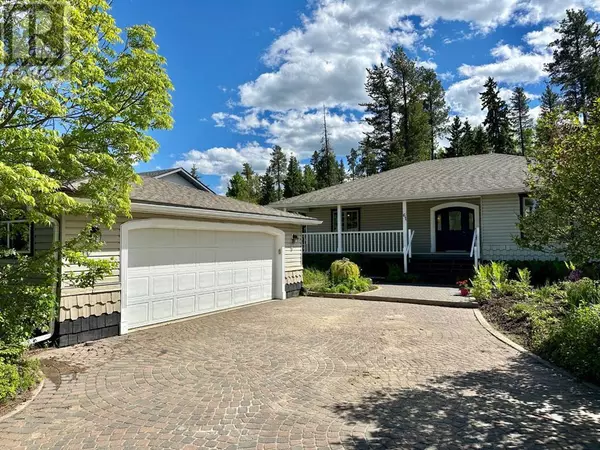61 Park Drive Whitecourt, AB T7S1S3
UPDATED:
Key Details
Property Type Single Family Home
Sub Type Freehold
Listing Status Active
Purchase Type For Sale
Square Footage 2,066 sqft
Price per Sqft $295
MLS® Listing ID A2176466
Style Bungalow
Bedrooms 6
Originating Board Alberta West REALTORS® Association
Year Built 1995
Lot Size 0.320 Acres
Acres 13930.0
Property Description
Location
Province AB
Rooms
Extra Room 1 Basement 26.00 Ft x 27.00 Ft Family room
Extra Room 2 Basement 21.00 Ft x 11.00 Ft Bedroom
Extra Room 3 Basement 21.00 Ft x 11.00 Ft Bedroom
Extra Room 4 Basement 5.00 Ft x 5.00 Ft Laundry room
Extra Room 5 Basement Measurements not available 3pc Bathroom
Extra Room 6 Basement 14.00 Ft x 16.00 Ft Other
Interior
Heating Forced air, , In Floor Heating
Cooling None
Flooring Ceramic Tile, Hardwood, Laminate, Linoleum
Fireplaces Number 1
Exterior
Parking Features No
Fence Fence
View Y/N No
Total Parking Spaces 8
Private Pool No
Building
Story 1
Architectural Style Bungalow
Others
Ownership Freehold




