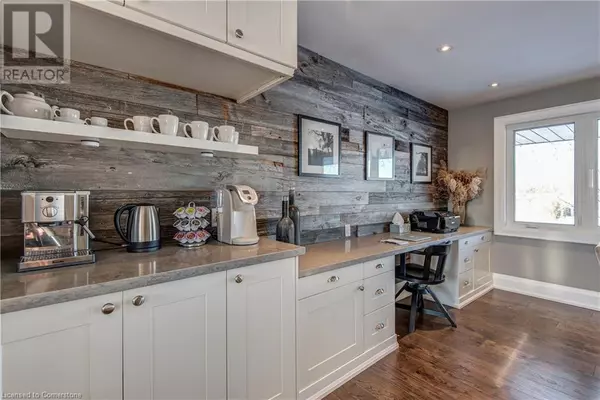1470 LOWER BASE Line Unit# UPPER Oakville, ON L6M4E7
UPDATED:
Key Details
Property Type Single Family Home
Sub Type Freehold
Listing Status Active
Purchase Type For Rent
Square Footage 2,137 sqft
Subdivision 1040 - Oa Rural Oakville
MLS® Listing ID 40667543
Style Bungalow
Bedrooms 3
Half Baths 1
Originating Board Cornerstone - Hamilton-Burlington
Property Description
Location
Province ON
Rooms
Extra Room 1 Lower level Measurements not available 3pc Bathroom
Extra Room 2 Lower level 23'9'' x 20'3'' Recreation room
Extra Room 3 Lower level 21'0'' x 11'5'' Games room
Extra Room 4 Main level Measurements not available 2pc Bathroom
Extra Room 5 Main level Measurements not available 4pc Bathroom
Extra Room 6 Main level Measurements not available 5pc Bathroom
Interior
Heating Forced air
Cooling Central air conditioning
Fireplaces Number 2
Fireplaces Type Other - See remarks
Exterior
Garage Yes
Waterfront No
View Y/N No
Total Parking Spaces 22
Private Pool Yes
Building
Story 1
Sewer Septic System
Architectural Style Bungalow
Others
Ownership Freehold
Acceptable Financing Monthly
Listing Terms Monthly
GET MORE INFORMATION





