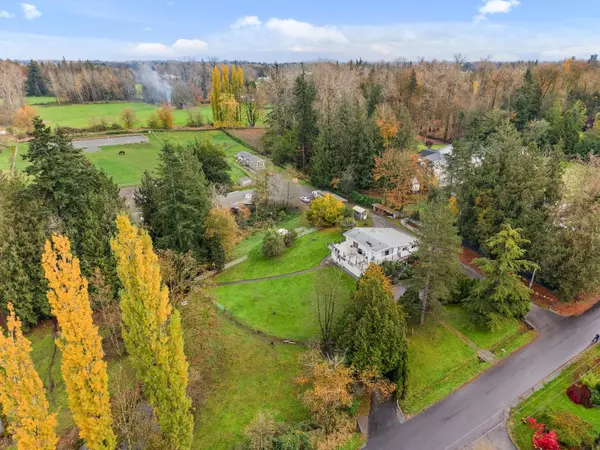See all 40 photos
$2,699,000
Est. payment /mo
4 BD
4 BA
2,261 SqFt
New
1406 242 STREET Langley, BC V2Z1L2
UPDATED:
Key Details
Property Type Single Family Home
Sub Type Freehold
Listing Status Active
Purchase Type For Sale
Square Footage 2,261 sqft
Price per Sqft $1,193
MLS® Listing ID R2940350
Style 3 Level
Bedrooms 4
Originating Board Fraser Valley Real Estate Board
Lot Size 4.910 Acres
Acres 213880.0
Property Description
Ready to start your hobby farm? This 5-acre property offers rural charm and revenue potential, with a 2,260 sq. ft. split-level home featuring custom wood accents, renovated bathrooms with heated floors, and a sleek kitchen with a gas stove plenty of custom finishings. Additionally lots of room for family with a mobile home and inlaw suite, Barn and shop with plenty of parking. The land is fenced, gated, and designed with pastures, a dog run, chicken coop, and a professionally built riding ring and even your own pickleball court. A irrigated garden lets you grow your own food, and a workshop is perfect for projects. Embrace a lifestyle blending rustic appeal and practical amenities. (id:24570)
Location
Province BC
Interior
Heating Baseboard heaters, Forced air
Fireplaces Number 2
Exterior
Garage Yes
Waterfront No
View Y/N No
Total Parking Spaces 12
Private Pool No
Building
Lot Description Garden Area
Sewer Septic tank
Architectural Style 3 Level
Others
Ownership Freehold
GET MORE INFORMATION





