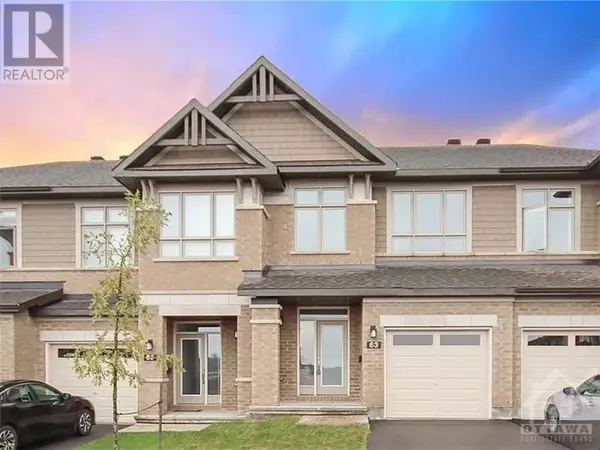63 SALAMANDER WAY Ottawa, ON K1X0E7
UPDATED:
Key Details
Property Type Townhouse
Sub Type Townhouse
Listing Status Active
Purchase Type For Rent
Subdivision Findlay Creek
MLS® Listing ID 1418778
Bedrooms 3
Half Baths 1
Originating Board Ottawa Real Estate Board
Year Built 2020
Property Description
Location
Province ON
Rooms
Extra Room 1 Second level 11'2\" x 15'0\" Primary Bedroom
Extra Room 2 Second level 10'0\" x 12'10\" Bedroom
Extra Room 3 Second level 9'0\" x 11'6\" Bedroom
Extra Room 4 Second level Measurements not available Full bathroom
Extra Room 5 Basement 12'0\" x 26'2\" Recreation room
Extra Room 6 Main level 9'0\" x 10'0\" Kitchen
Interior
Heating Forced air
Cooling Central air conditioning
Flooring Wall-to-wall carpet, Hardwood, Tile
Exterior
Garage Yes
Fence Fenced yard
Waterfront No
View Y/N No
Total Parking Spaces 2
Private Pool No
Building
Story 2
Sewer Municipal sewage system
Others
Ownership Freehold
Acceptable Financing Monthly
Listing Terms Monthly
GET MORE INFORMATION





