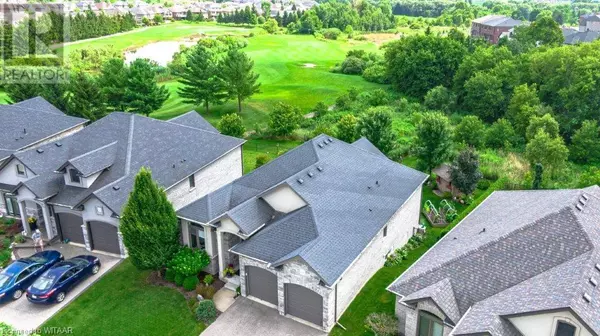233 WEDGEWOOD Drive Woodstock, ON N4T0J1
UPDATED:
Key Details
Property Type Single Family Home
Sub Type Freehold
Listing Status Active
Purchase Type For Sale
Square Footage 2,970 sqft
Price per Sqft $328
Subdivision Woodstock - North
MLS® Listing ID 40672425
Style Bungalow
Bedrooms 5
Originating Board Woodstock Ingersoll Tillsonburg and Area Association of REALTORS® (WITAAR)
Year Built 2013
Property Description
Location
Province ON
Rooms
Extra Room 1 Basement 11'4'' x 11'7'' Bedroom
Extra Room 2 Basement 11'1'' x 7'10'' Bedroom
Extra Room 3 Basement 13'5'' x 10'11'' Bedroom
Extra Room 4 Basement 38'8'' x 20'1'' Recreation room
Extra Room 5 Main level 11'5'' x 5'8'' Laundry room
Extra Room 6 Main level 6'6'' x 8'8'' 4pc Bathroom
Interior
Heating Forced air,
Cooling Central air conditioning
Fireplaces Number 2
Fireplaces Type Other - See remarks
Exterior
Garage Yes
Community Features Quiet Area
Waterfront No
View Y/N No
Total Parking Spaces 4
Private Pool No
Building
Lot Description Landscaped
Story 1
Sewer Municipal sewage system
Architectural Style Bungalow
Others
Ownership Freehold
GET MORE INFORMATION





