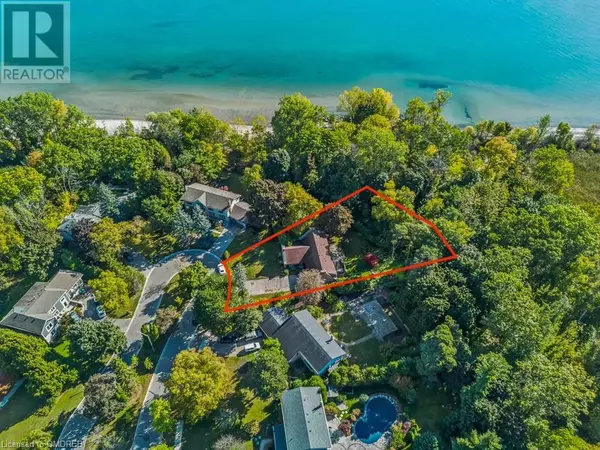1294 GATEHOUSE Drive Mississauga, ON L5H1A5
UPDATED:
Key Details
Property Type Single Family Home
Sub Type Freehold
Listing Status Active
Purchase Type For Sale
Square Footage 2,885 sqft
Price per Sqft $1,212
Subdivision 0120 - Clarkson
MLS® Listing ID 40672025
Style 2 Level
Bedrooms 3
Half Baths 1
Originating Board The Oakville, Milton & District Real Estate Board
Property Description
Location
Province ON
Rooms
Extra Room 1 Second level 11'3'' x 5'4'' Laundry room
Extra Room 2 Second level Measurements not available 3pc Bathroom
Extra Room 3 Second level 17'11'' x 10'5'' Bedroom
Extra Room 4 Second level Measurements not available 3pc Bathroom
Extra Room 5 Second level 14'3'' x 10'8'' Bedroom
Extra Room 6 Second level Measurements not available Full bathroom
Interior
Heating Forced air
Cooling Central air conditioning
Exterior
Garage Yes
Community Features Quiet Area
Waterfront No
View Y/N No
Total Parking Spaces 10
Private Pool No
Building
Story 2
Sewer Municipal sewage system
Architectural Style 2 Level
Others
Ownership Freehold
GET MORE INFORMATION





