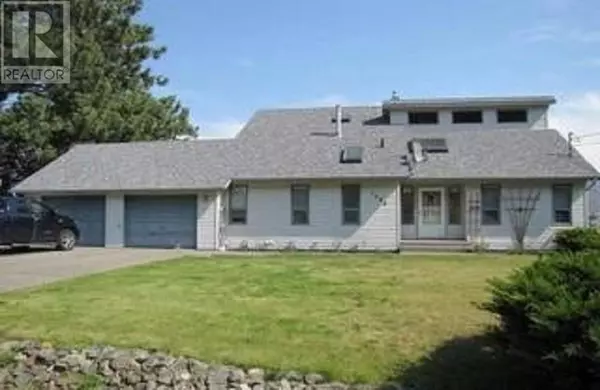4986 UPLANDS Drive Kamloops, BC V2H1T7
UPDATED:
Key Details
Property Type Single Family Home
Sub Type Freehold
Listing Status Active
Purchase Type For Sale
Square Footage 2,820 sqft
Price per Sqft $290
Subdivision Barnhartvale
MLS® Listing ID 181417
Style Split level entry
Bedrooms 4
Half Baths 2
Originating Board Association of Interior REALTORS®
Year Built 1990
Lot Size 0.460 Acres
Acres 20037.6
Property Description
Location
Province BC
Zoning Unknown
Rooms
Extra Room 1 Second level Measurements not available Full ensuite bathroom
Extra Room 2 Second level 11'4'' x 13'0'' Primary Bedroom
Extra Room 3 Basement 6'0'' x 12'6'' Storage
Extra Room 4 Basement 11'0'' x 12'0'' Laundry room
Extra Room 5 Basement 12'0'' x 10'0'' Kitchen
Extra Room 6 Basement 13'0'' x 14'0'' Bedroom
Interior
Heating Forced air
Cooling Central air conditioning
Flooring Carpeted, Mixed Flooring
Fireplaces Type Unknown
Exterior
Garage Yes
Garage Spaces 2.0
Garage Description 2
Fence Fence
Waterfront No
View Y/N No
Roof Type Unknown
Total Parking Spaces 6
Private Pool No
Building
Lot Description Level
Architectural Style Split level entry
Others
Ownership Freehold
GET MORE INFORMATION





