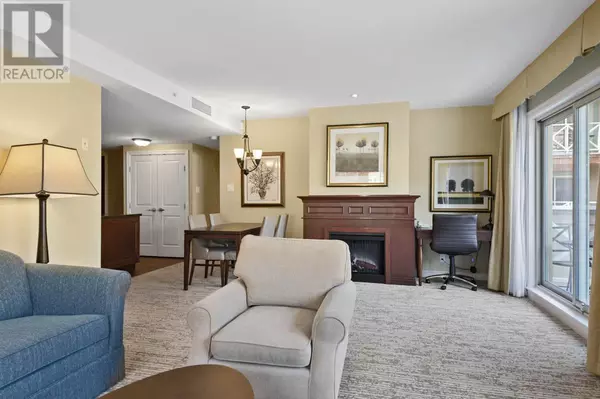3250 VILLAGE WAY #1316 B Sun Peaks, BC V0E5N0

UPDATED:
Key Details
Property Type Condo
Sub Type Strata
Listing Status Active
Purchase Type For Sale
Square Footage 796 sqft
Price per Sqft $124
Subdivision Sun Peaks
MLS® Listing ID 176936
Style Other
Bedrooms 1
Condo Fees $518/mo
Originating Board Association of Interior REALTORS®
Year Built 2007
Property Description
Location
Province BC
Zoning Unknown
Rooms
Extra Room 1 Main level 16'6'' x 12'9'' Living room
Extra Room 2 Main level 10'4'' x 10'6'' Dining room
Extra Room 3 Main level 8'2'' x 8'3'' Kitchen
Extra Room 4 Main level Measurements not available 4pc Bathroom
Extra Room 5 Main level 11'10'' x 11'9'' Bedroom
Interior
Heating Baseboard heaters,
Cooling Central air conditioning
Flooring Mixed Flooring
Fireplaces Type Unknown
Exterior
Parking Features Yes
Community Features Pets Allowed
View Y/N No
Roof Type Unknown
Total Parking Spaces 1
Private Pool No
Building
Sewer Municipal sewage system
Architectural Style Other
Others
Ownership Strata
GET MORE INFORMATION





