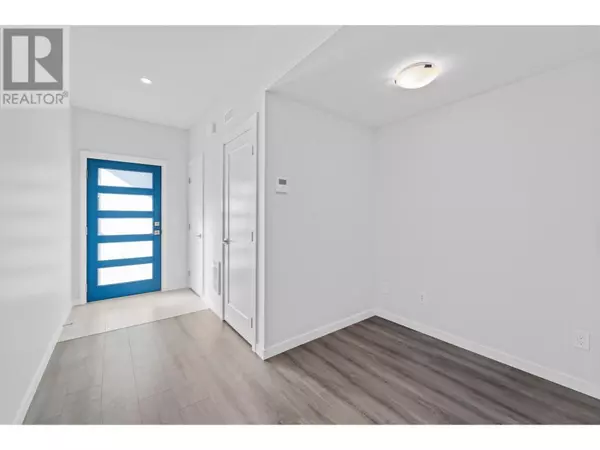2925 WESTSYDE RD #117 Kamloops, BC V2B0J8
UPDATED:
Key Details
Property Type Townhouse
Sub Type Townhouse
Listing Status Active
Purchase Type For Sale
Square Footage 700 sqft
Price per Sqft $542
Subdivision Westsyde
MLS® Listing ID 181333
Style Ranch
Bedrooms 1
Condo Fees $153/mo
Originating Board Association of Interior REALTORS®
Year Built 2021
Property Description
Location
Province BC
Zoning Unknown
Rooms
Extra Room 1 Main level 10'0'' x 11'6'' Bedroom
Extra Room 2 Main level Measurements not available Full bathroom
Extra Room 3 Main level 4'11'' x 5'1'' Storage
Extra Room 4 Main level 15'9'' x 9'6'' Living room
Extra Room 5 Main level 10'4'' x 6'0'' Den
Extra Room 6 Main level 15'9'' x 8'6'' Kitchen
Interior
Heating Heat Pump
Cooling Central air conditioning
Flooring Mixed Flooring
Exterior
Garage No
Waterfront No
View Y/N No
Roof Type Unknown
Total Parking Spaces 1
Private Pool No
Building
Lot Description Landscaped, Level
Sewer Municipal sewage system
Architectural Style Ranch
Others
Ownership Strata
GET MORE INFORMATION





