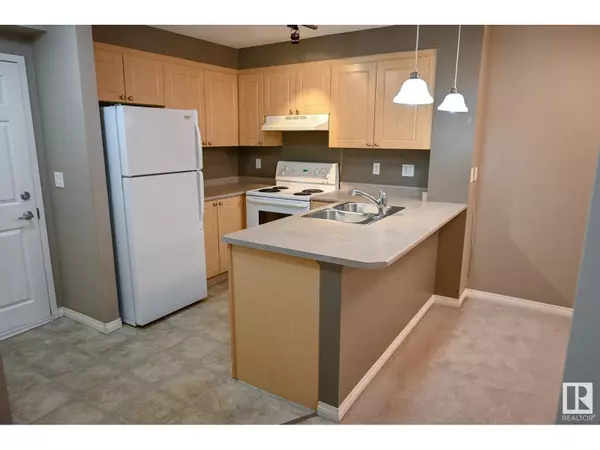See all 41 photos
$182,900
Est. payment /mo
2 BD
2 BA
795 SqFt
Price Dropped by $3K
#211 616 MCALLISTER LO SW Edmonton, AB T6W1N1
REQUEST A TOUR If you would like to see this home without being there in person, select the "Virtual Tour" option and your agent will contact you to discuss available opportunities.
In-PersonVirtual Tour
UPDATED:
Key Details
Property Type Condo
Sub Type Condominium/Strata
Listing Status Active
Purchase Type For Sale
Square Footage 795 sqft
Price per Sqft $230
Subdivision Macewan
MLS® Listing ID E4412544
Bedrooms 2
Condo Fees $541/mo
Originating Board REALTORS® Association of Edmonton
Year Built 2003
Lot Size 948 Sqft
Acres 948.40814
Property Description
Welcome to your new oasis! This beautifully appointed 2-bedroom, 2-bathroom condo features a bright, open-concept layout with a spacious living area and a functional kitchen. Enjoy the convenience of in-suite laundry and a primary suite with a walk-through closet leading to a luxurious 4-piece en-suite. Step out onto your expansive 8'2 x 8'4 balcony, perfect for morning coffee or evening relaxation, overlooking a quiet parking lot. The building is professionally managed, complete with elevators and heated, secured underground parking (#87). Located just minutes from the international airport and a 5-minute bus ride to the Century Park LRT station, you'll have easy access to shopping, schools, parks, and all amenities. Being one turn off the Anthony Henday, commuting is a breeze. This condo also offers a fantastic rental pool opportunity, making it ideal for investors or homeowners. With low condo fees of $541.27 that include heat, electricity, and power- you can live with minimal expenses! (id:24570)
Location
Province AB
Rooms
Extra Room 1 Main level 11'3 x 10'1 Living room
Extra Room 2 Main level 7'8 x 10'11 Dining room
Extra Room 3 Main level 11' x 9'2 Kitchen
Extra Room 4 Main level 13'6 x 10' Primary Bedroom
Extra Room 5 Main level 8'6 x 12'5 Bedroom 2
Interior
Heating Hot water radiator heat
Exterior
Parking Features Yes
View Y/N No
Total Parking Spaces 1
Private Pool No
Others
Ownership Condominium/Strata




