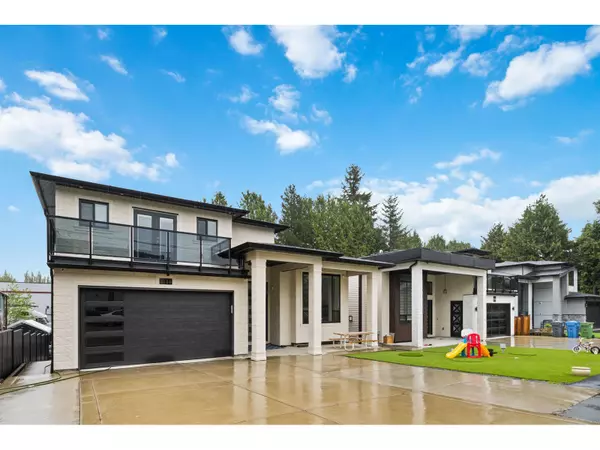See all 32 photos
$1,875,999
Est. payment /mo
9 BD
7 BA
4,538 SqFt
Active
2144 OAKRIDGE CRESCENT Abbotsford, BC V2T6A8
REQUEST A TOUR If you would like to see this home without being there in person, select the "Virtual Tour" option and your agent will contact you to discuss available opportunities.
In-PersonVirtual Tour
UPDATED:
Key Details
Property Type Single Family Home
Sub Type Freehold
Listing Status Active
Purchase Type For Sale
Square Footage 4,538 sqft
Price per Sqft $413
MLS® Listing ID R2941339
Style 2 Level,3 Level
Bedrooms 9
Originating Board Fraser Valley Real Estate Board
Lot Size 6,700 Sqft
Acres 6700.0
Property Description
Custom built home comes with 9 bedrooms and 7 bathrooms. Huge kitchen on main floor with spice kitchen. Master bedroom on main floor, 2 mortgage helper downstairs. On above floor 2 master bedrooms and 2 bedrooms have a shared bathroom. Offering over 4500 sq.ft spacious layout, high ceiling, and a host of incredible features such as quartz countertop, stunning gas fireplace, central A/C, Automatic generator run on natural gas, Radiant heat, built-in vacuum and luxurious features throughout. Walking distance to Abbotsford Traditional School, park, a minute away from freeway access, shopping center nearby. Open House on 10th Nov 2024 from 2.00 PM to 4.00 PM (id:24570)
Location
Province BC
Interior
Heating , Radiant heat
Cooling Air Conditioned
Fireplaces Number 2
Exterior
Parking Features Yes
View Y/N Yes
View Mountain view
Total Parking Spaces 10
Private Pool No
Building
Sewer Sanitary sewer, Storm sewer
Architectural Style 2 Level, 3 Level
Others
Ownership Freehold




