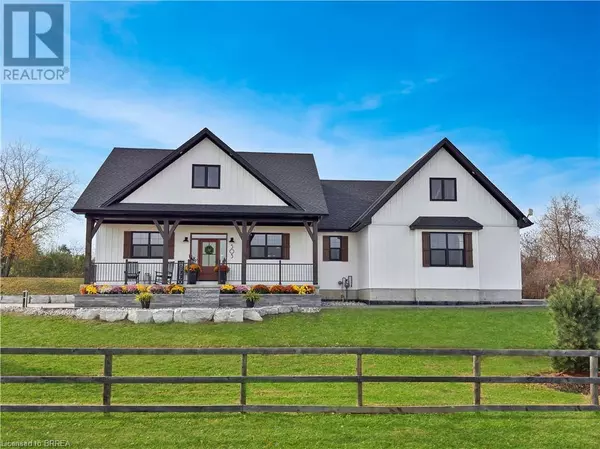503 CONCESSION 6 Road Townsend, ON N0E1Y0

UPDATED:
Key Details
Property Type Single Family Home
Sub Type Freehold
Listing Status Active
Purchase Type For Sale
Square Footage 2,210 sqft
Price per Sqft $814
Subdivision Waterford
MLS® Listing ID 40667889
Style Bungalow
Bedrooms 4
Half Baths 1
Originating Board Brantford Regional Real Estate Assn Inc
Property Description
Location
Province ON
Rooms
Extra Room 1 Main level 20'0'' x 12'0'' Sunroom
Extra Room 2 Main level 9'2'' x 5'6'' Laundry room
Extra Room 3 Main level Measurements not available 2pc Bathroom
Extra Room 4 Main level 10'6'' x 22'4'' Bedroom
Extra Room 5 Main level 12'5'' x 11'1'' Bedroom
Extra Room 6 Main level 10'9'' x 12'11'' Bedroom
Interior
Heating Forced air,
Cooling Central air conditioning
Fireplaces Number 1
Exterior
Parking Features Yes
Community Features School Bus
View Y/N No
Total Parking Spaces 12
Private Pool No
Building
Lot Description Landscaped
Story 1
Sewer Septic System
Architectural Style Bungalow
Others
Ownership Freehold
GET MORE INFORMATION





