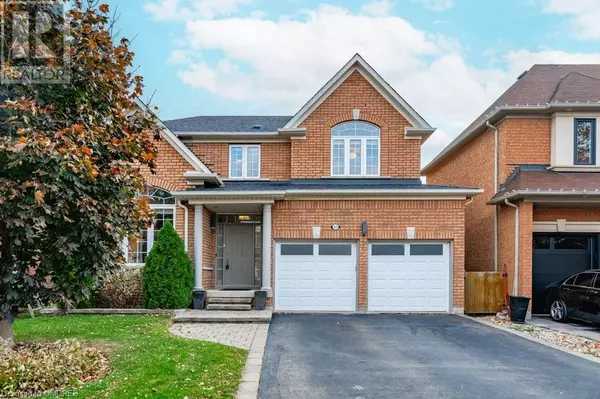2233 FALLING GREEN Drive Oakville, ON L6M5A2
UPDATED:
Key Details
Property Type Single Family Home
Sub Type Freehold
Listing Status Active
Purchase Type For Sale
Square Footage 3,255 sqft
Price per Sqft $571
Subdivision 1022 - Wt West Oak Trails
MLS® Listing ID 40672874
Style 2 Level
Bedrooms 5
Half Baths 1
Originating Board The Oakville, Milton & District Real Estate Board
Property Description
Location
Province ON
Rooms
Extra Room 1 Second level 12'0'' x 5'0'' 4pc Bathroom
Extra Room 2 Second level 10'11'' x 10'1'' Bedroom
Extra Room 3 Second level 12'9'' x 10'1'' Bedroom
Extra Room 4 Second level 18'1'' x 13'10'' Bedroom
Extra Room 5 Second level 10'6'' x 9'6'' Full bathroom
Extra Room 6 Second level 19'10'' x 19'9'' Primary Bedroom
Interior
Heating Forced air,
Cooling Central air conditioning
Fireplaces Number 1
Exterior
Garage Yes
Waterfront No
View Y/N No
Total Parking Spaces 4
Private Pool No
Building
Story 2
Sewer Municipal sewage system
Architectural Style 2 Level
Others
Ownership Freehold
GET MORE INFORMATION





