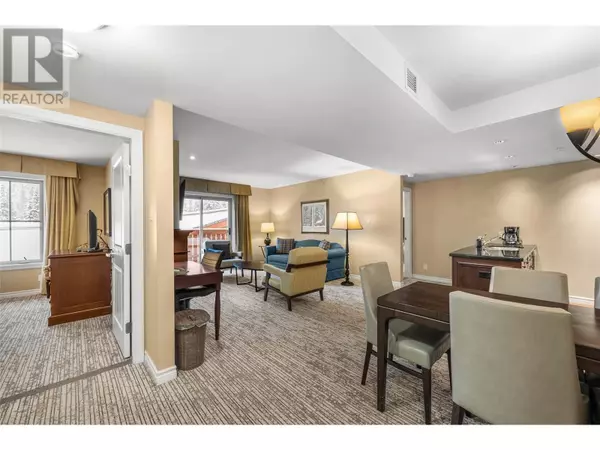3250 Village WAY #1407C Sun Peaks, BC V0E5N0

UPDATED:
Key Details
Property Type Single Family Home
Sub Type Freehold
Listing Status Active
Purchase Type For Sale
Square Footage 1,045 sqft
Price per Sqft $157
Subdivision Sun Peaks
MLS® Listing ID 10327760
Style Other
Bedrooms 2
Condo Fees $553/mo
Originating Board Association of Interior REALTORS®
Year Built 2008
Property Description
Location
Province BC
Zoning Unknown
Rooms
Extra Room 1 Main level 11'1'' x 5'11'' 4pc Bathroom
Extra Room 2 Main level 12'8'' x 12'3'' Bedroom
Extra Room 3 Main level 9'5'' x 8'1'' 4pc Ensuite bath
Extra Room 4 Main level 13'3'' x 11'8'' Primary Bedroom
Extra Room 5 Main level 5'8'' x 5'5'' Foyer
Extra Room 6 Main level 14'1'' x 14'7'' Living room
Interior
Heating Other, See remarks
Cooling Central air conditioning
Flooring Carpeted, Laminate, Mixed Flooring, Tile
Fireplaces Type Unknown
Exterior
Parking Features Yes
Community Features Recreational Facilities, Pets Allowed
View Y/N No
Roof Type Unknown
Total Parking Spaces 1
Private Pool Yes
Building
Story 1
Sewer Municipal sewage system
Architectural Style Other
Others
Ownership Freehold
GET MORE INFORMATION





