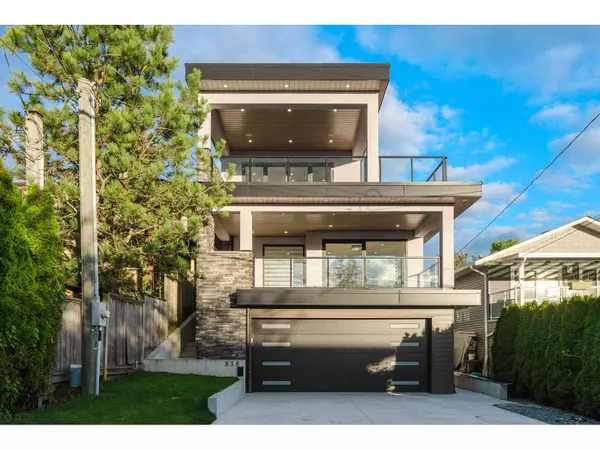See all 40 photos
$2,888,000
Est. payment /mo
7 BD
7 BA
4,030 SqFt
Active
838 STEVENS STREET White Rock, BC V4B4X2
REQUEST A TOUR If you would like to see this home without being there in person, select the "Virtual Tour" option and your agent will contact you to discuss available opportunities.
In-PersonVirtual Tour
UPDATED:
Key Details
Property Type Single Family Home
Sub Type Freehold
Listing Status Active
Purchase Type For Sale
Square Footage 4,030 sqft
Price per Sqft $716
MLS® Listing ID R2941700
Style 3 Level
Bedrooms 7
Originating Board Fraser Valley Real Estate Board
Lot Size 4,112 Sqft
Acres 4112.71
Property Description
This custom luxury ocean view home will represent the pinnacle of your success. The view is spectacular from both main and upper floors. Watch the sunset every night from your primary bedroom, kitchen, living room or large wrap around covered deck. This home features high end S/S Kitchen Aid appliances, luxury open concept floor plan with a large island. The chef kitchen is equipped with a gas stove. Main deck off the kitchen has a natural gas barbecue connection. Comes with 2 bedroom legal suite, also a separate Rec/Media room for owners which includes theatre system (Rough in) and surround sound system, air conditioning, smart home automation, security surveillance. Steps away from the Beach, Restaurants, shopping and more...Book your private showing today! (id:24570)
Location
Province BC
Interior
Heating , Radiant heat
Cooling Air Conditioned
Exterior
Parking Features Yes
View Y/N Yes
View Ocean view
Total Parking Spaces 8
Private Pool No
Building
Sewer Sanitary sewer, Storm sewer
Architectural Style 3 Level
Others
Ownership Freehold




